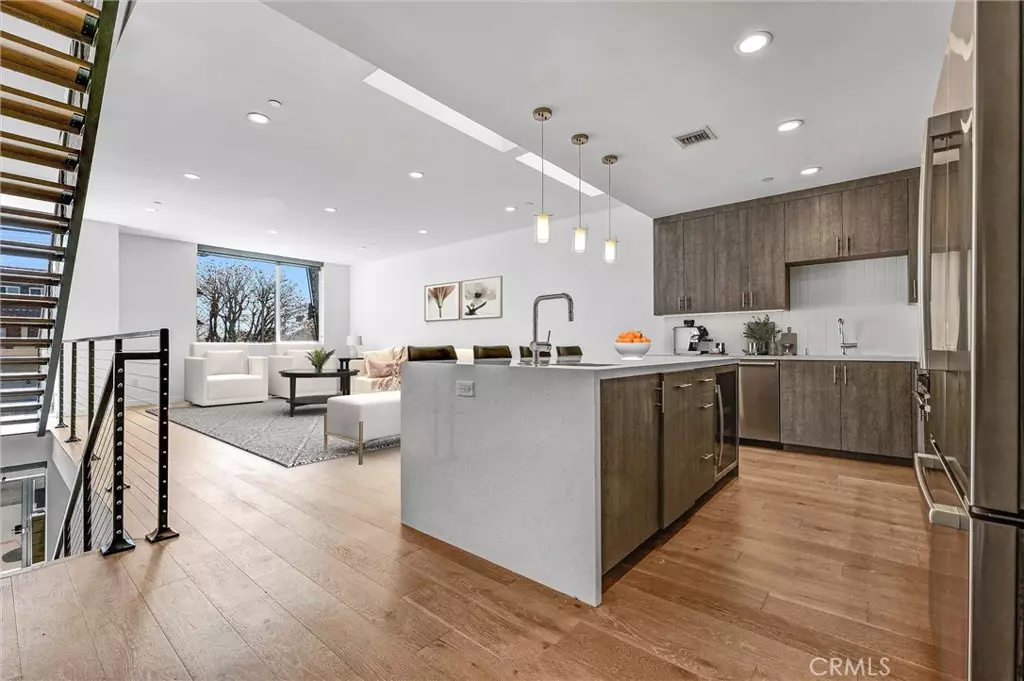$1,500,000
$1,495,000
0.3%For more information regarding the value of a property, please contact us for a free consultation.
6583 W Manchester AVE Los Angeles, CA 90045
4 Beds
4 Baths
2,553 SqFt
Key Details
Sold Price $1,500,000
Property Type Single Family Home
Sub Type Single Family Residence
Listing Status Sold
Purchase Type For Sale
Square Footage 2,553 sqft
Price per Sqft $587
MLS Listing ID OC24056189
Sold Date 09/18/24
Bedrooms 4
Full Baths 2
Three Quarter Bath 2
Condo Fees $145
Construction Status Updated/Remodeled,Turnkey
HOA Fees $145/mo
HOA Y/N Yes
Year Built 2016
Lot Size 1,398 Sqft
Property Description
Welcome home to 6583 W Manchester! This luxurious smart wired home is situated in the sought-after Kentwood neighborhood of Westchester and features a contemporary design characterized by high ceilings and an abundance of natural light. The exterior of the home showcases a sleek metallic finish and clean lines, contributing to its modern aesthetic. Inside, the home offers expansive areas for hosting gatherings and entertaining guests. Upon entering through the 2-car garage, visitors are welcomed by polished concrete floors that lead to the first private guest suite. A remarkable staircase, crafted from steel and wood, leads to the great room on the second level, which is illuminated by natural light from well-appointed dual-pane windows and a skylight extending to the rooftop deck. The open floor plan on the second level encompasses the kitchen, living, and dining spaces, featuring a gourmet chef's kitchen equipped with high-end, stainless steel appliances including a 36" 5 burner, Bertazzoni range, Bosch built-in microwave, dual sinks, side-waterfall island, and a wine fridge. Adjacent to the living area, a conveniently located 3/4 bath is positioned next to a commodious guest bedroom with a walk-in closet. The oversized primary suite on the upper level houses a spa-like marble bathroom with an alcove soaking tub, walk-in shower, and elegant fixtures. An additional bedroom, full bath, and laundry area complete the third floor. The rooftop deck boasts a private outdoor space with sweeping panoramic views and is seamlessly integrated with modern conveniences including smart home technology and gas and water hookups. Call to schedule your private tour today!
Location
State CA
County Los Angeles
Area C29 - Westchester
Zoning LAC2
Rooms
Main Level Bedrooms 1
Interior
Interior Features Breakfast Bar, Ceiling Fan(s), High Ceilings, Multiple Staircases, Open Floorplan, Pantry, Quartz Counters, Recessed Lighting, Storage, Wired for Sound, Bedroom on Main Level, Multiple Primary Suites, Primary Suite, Walk-In Closet(s)
Heating Central
Cooling Central Air
Flooring Carpet, Concrete, Tile, Wood
Fireplaces Type None
Fireplace No
Appliance Convection Oven, Dishwasher, Disposal, Gas Oven, Gas Range, Ice Maker, Microwave, Refrigerator, Range Hood, Self Cleaning Oven, Water Softener, Tankless Water Heater, Water To Refrigerator, Dryer, Washer
Laundry Laundry Closet, Stacked
Exterior
Parking Features Direct Access, Door-Single, Garage, Private, Storage
Garage Spaces 2.0
Garage Description 2.0
Fence Wrought Iron
Pool None
Community Features Curbs, Storm Drain(s), Street Lights, Sidewalks, Gated, Park
Utilities Available Electricity Connected, Natural Gas Connected, Sewer Connected, Water Connected
Amenities Available Maintenance Grounds, Management
View Y/N Yes
View City Lights, Mountain(s), Neighborhood, Panoramic
Porch Deck, Rooftop, Wood
Attached Garage Yes
Total Parking Spaces 2
Private Pool No
Building
Lot Description Near Park, Near Public Transit
Story 3
Entry Level Three Or More
Sewer Public Sewer
Water Public
Architectural Style Modern
Level or Stories Three Or More
New Construction No
Construction Status Updated/Remodeled,Turnkey
Schools
School District Los Angeles Unified
Others
HOA Name Kentwood South
Senior Community No
Tax ID 4108018023
Security Features Carbon Monoxide Detector(s),Gated Community,Smoke Detector(s)
Acceptable Financing Cash, Cash to New Loan, Conventional, Submit
Listing Terms Cash, Cash to New Loan, Conventional, Submit
Financing VA
Special Listing Condition Standard
Read Less
Want to know what your home might be worth? Contact us for a FREE valuation!

Our team is ready to help you sell your home for the highest possible price ASAP

Bought with Jennifer Pok • REMAX Proper






