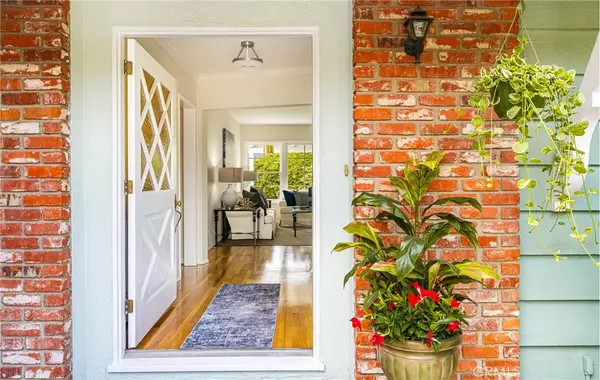$1,793,385
$1,800,000
0.4%For more information regarding the value of a property, please contact us for a free consultation.
1832 Windsor LN Santa Ana, CA 92705
4 Beds
3 Baths
2,487 SqFt
Key Details
Sold Price $1,793,385
Property Type Single Family Home
Sub Type Single Family Residence
Listing Status Sold
Purchase Type For Sale
Square Footage 2,487 sqft
Price per Sqft $721
MLS Listing ID OC24094145
Sold Date 06/27/24
Bedrooms 4
Full Baths 2
Half Baths 1
Construction Status Updated/Remodeled,Termite Clearance
HOA Y/N No
Year Built 1958
Lot Size 0.399 Acres
Property Description
THIS IS NO ORDINARY PROPERTY!!! Are you looking for a traditional ranch-style home? Are you looking for a large lot (well over 1/3 acre flat lot)? Do you need/want room to build an ADU and still have RV parking or parking for multiple off-road vehicles or water toys?? And, all of this is hidden behind the home?? Then welcome to this incredible North Tustin home located at the end of a small cul de sac offering privacy!! Walking inside, one can appreciate the view of the backyard, the light and bright living room with a dual-sided, see-through fireplace, and raised hearth. Very welcoming indeed! Recent remodeling includes newer vinyl dual-pane windows across the back of the home while retaining the classic Old Tustin look with decorative Cinderella windows in the front. After being covered by carpeting for decades, the original REAL wood floors have been restored, adding to the home's charm. The kitchen remodel was completed a few years ago with granite counters, newer white cabinets, and a pantry. The owner elected to keep the original vintage gas range that features dual ovens, a griddle, dual broilers, and a baker's rack. A true collector's item! Refrigerator is included. The breakfast nook and formal dining room with a see-through/dual-sided fireplace both share high beam ceilings. Updated bathrooms one with stall shower and one with shower over tub (the jack and jill bath with granite counters). Dual sinks in the main bath, new lighting, and more. The half bath in the family room also includes an extra large linen closet and additional storage. The family room was designed for entertaining with a walk-behind wet bar, built-in wall unit, surround sound speakers and space for a pool table (which was in there but now moved outside when the new carpet was installed). This room was born to have parties! All bedrooms are generously sized, some featuring ceiling fans and mirrored wardrobe doors. Inside laundry room includes washer and dryer AND deep sink. The front yard is drought-resistant and low-maintenance, enhancing curb appeal The backyard features a large covered patio, lush green lawn, above-ground spa, and plenty of space for an ADU or vegetable garden. There is so much more but it is best to come see all of this for yourself! This loved home is waiting for its new family!
Location
State CA
County Orange
Area Nts - North Tustin
Rooms
Other Rooms Shed(s)
Main Level Bedrooms 4
Interior
Interior Features Beamed Ceilings, Wet Bar, Breakfast Area, Ceiling Fan(s), Separate/Formal Dining Room, Granite Counters, Open Floorplan, Pantry, Recessed Lighting, Tile Counters, Unfurnished, Wired for Sound, All Bedrooms Down, Bedroom on Main Level, Galley Kitchen, Jack and Jill Bath, Main Level Primary
Heating Central, Forced Air, Fireplace(s), Natural Gas
Cooling Central Air
Flooring Carpet, Tile, Wood
Fireplaces Type Dining Room, Family Room, Gas Starter, Living Room, Multi-Sided, See Through, Wood Burning
Fireplace Yes
Appliance Double Oven, Dishwasher, Free-Standing Range, Disposal, Gas Oven, Gas Range, Gas Water Heater, Refrigerator, Range Hood, Vented Exhaust Fan, Water To Refrigerator, Water Heater, Dryer, Washer
Laundry Washer Hookup, Gas Dryer Hookup, Inside, Laundry Room
Exterior
Garage Concrete, Direct Access, Driveway Level, Door-Single, Driveway, Garage, Garage Door Opener, Garage Faces Rear, RV Access/Parking, Side By Side
Garage Spaces 2.0
Garage Description 2.0
Fence Average Condition, Vinyl, Wood
Pool None
Community Features Biking, Curbs, Gutter(s), Storm Drain(s), Street Lights, Suburban
Utilities Available Cable Connected, Electricity Connected, Natural Gas Connected, Phone Available, Sewer Connected, Water Connected, Overhead Utilities
View Y/N No
View None
Roof Type Concrete
Accessibility Low Pile Carpet, No Stairs, Accessible Doors, Accessible Entrance
Porch Concrete, Covered
Attached Garage Yes
Total Parking Spaces 6
Private Pool No
Building
Lot Description 2-5 Units/Acre, Back Yard, Cul-De-Sac, Front Yard, Sprinklers In Rear, Sprinklers In Front, Irregular Lot, Lawn, Landscaped, Level, Sprinklers Timer, Sprinklers On Side, Sprinkler System, Street Level, Yard
Story 1
Entry Level One
Foundation Raised, Slab
Sewer Public Sewer, Sewer Tap Paid
Water Public
Architectural Style Ranch
Level or Stories One
Additional Building Shed(s)
New Construction No
Construction Status Updated/Remodeled,Termite Clearance
Schools
Elementary Schools Red Hill
High Schools Tustin
School District Tustin Unified
Others
Senior Community No
Tax ID 10351205
Security Features Carbon Monoxide Detector(s),Smoke Detector(s)
Acceptable Financing Cash, Cash to New Loan, Trust Deed
Listing Terms Cash, Cash to New Loan, Trust Deed
Financing Cash to New Loan
Special Listing Condition Standard
Read Less
Want to know what your home might be worth? Contact us for a FREE valuation!

Our team is ready to help you sell your home for the highest possible price ASAP

Bought with Zhu Chen • Harvest Realty Development






