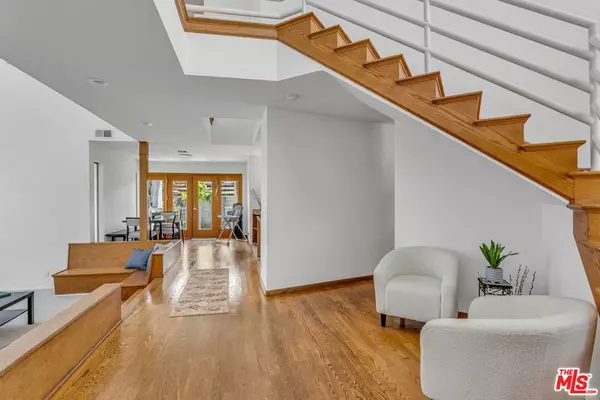$1,414,000
$1,399,000
1.1%For more information regarding the value of a property, please contact us for a free consultation.
8734 Wiley Post AVE Los Angeles, CA 90045
4 Beds
3 Baths
2,414 SqFt
Key Details
Sold Price $1,414,000
Property Type Single Family Home
Sub Type Single Family Residence
Listing Status Sold
Purchase Type For Sale
Square Footage 2,414 sqft
Price per Sqft $585
MLS Listing ID 24375559
Sold Date 06/20/24
Bedrooms 4
Full Baths 2
Half Baths 1
HOA Y/N No
Year Built 1943
Lot Size 7,444 Sqft
Property Description
$100,000 Price Reduction! Don't miss out on the best priced home in West LA! Nestled on a generous 7445 square foot corner lot, this captivating two-story residence unfolds across 2414 square feet of thoughtfully designed living space, offering a harmonious blend of warmth, functionality, and boundless potential for personalization. Welcoming you into its embrace is a grand sunken living room, which stands as the heart of the home, boasting soaring 23-foot ceilings, an expansive wall of windows that bathe the space in natural light, and a stunning fireplace that serves as both a focal point and a gathering place. The home's layout is an ode to both elegance and practicality, featuring 4 bedrooms plus a versatile den, alongside 2.5 bathrooms, ensuring ample space. The first floor's fluid floor plan seamlessly connects the living, dining, and kitchen areas, creating an open and inviting atmosphere. The kitchen and dining area, situated just off the living room, offer a convivial space for culinary adventures and intimate meals alike. Of the three bedrooms on the first floor, one currently doubles as a family room, easily convertible back to a bedroom, providing flexibility to meet your lifestyle needs. This level also includes a full bathroom and a powder room for guests, adding to the home's thoughtful design. Ascending the staircase, adorned with a wall of windows, you reach the private sanctuary of the second floor, where the primary suite resides. Accompanied by an additional den space, this area offers the perfect opportunity for a home office or an extra bedroom, tailored to your desires. Vaulted ceilings and abundant windows on both sides of the home flood this retreat with light, creating a serene escape from the bustling world outside. The exterior spaces of this property are equally impressive. The corner lot affords ample room for outdoor activities and relaxation. A spacious front yard and circular driveway present a welcoming entryway, with enough space to host gatherings, while the expansive backyard, featuring two sitting areas, invites opportunities for leisure and play. The potential to add a play structure or other enhancements makes this outdoor haven ideal for enjoying the sunny California climate. Additional amenities, including a full laundry room on the first floor and a garage equipped with a new door, underscore the home's blend of comfort and convenience. Additionally, enjoy the proximity of being close to Neilson Youth Park, shopping, dining, entertainment, LAX and a wealth of recreational opportunities within Westchester to the beautiful beaches of Playa del Rey and beyond, ensuring a truly remarkable lifestyle. This property, with its inviting spaces and potential for personalization, is more than just a house - it's a canvas awaiting your touch to transform it into your dream home.
Location
State CA
County Los Angeles
Area C29 - Westchester
Zoning LAR1
Interior
Interior Features Cathedral Ceiling(s), Separate/Formal Dining Room, High Ceilings, Recessed Lighting, Walk-In Closet(s)
Heating Central
Cooling None
Flooring Carpet, Tile, Wood
Fireplaces Type Living Room
Furnishings Unfurnished
Fireplace Yes
Appliance Built-In, Double Oven, Dishwasher, Gas Cooktop, Refrigerator
Laundry Inside, Laundry Room
Exterior
Parking Features Circular Driveway, Concrete, Door-Multi, Direct Access, Garage, On Street
Garage Spaces 2.0
Garage Description 2.0
Pool None
View Y/N No
View None
Porch Covered
Attached Garage Yes
Total Parking Spaces 6
Private Pool No
Building
Story 2
Entry Level Two
Architectural Style Traditional
Level or Stories Two
New Construction No
Others
Senior Community No
Tax ID 4123016024
Special Listing Condition Standard
Read Less
Want to know what your home might be worth? Contact us for a FREE valuation!

Our team is ready to help you sell your home for the highest possible price ASAP

Bought with Ernie Carswell • Douglas Elliman





