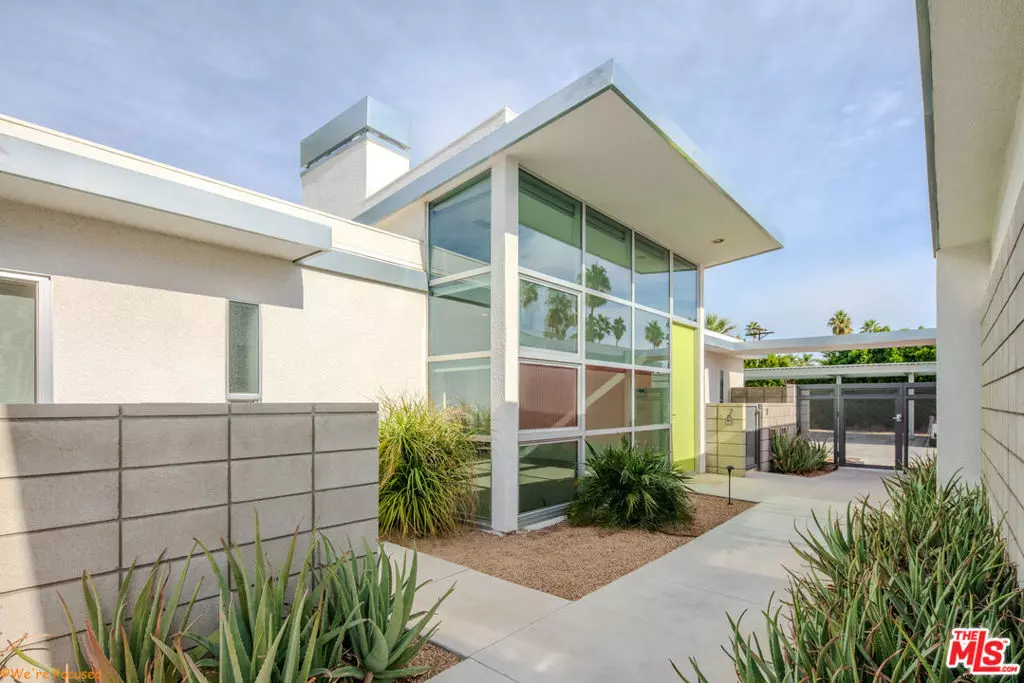$610,000
$619,000
1.5%For more information regarding the value of a property, please contact us for a free consultation.
100 N Cerritos DR #7 Palm Springs, CA 92262
2 Beds
2 Baths
1,131 SqFt
Key Details
Sold Price $610,000
Property Type Condo
Sub Type Condominium
Listing Status Sold
Purchase Type For Sale
Square Footage 1,131 sqft
Price per Sqft $539
Subdivision Not In A Development
MLS Listing ID 23336179
Sold Date 02/01/24
Bedrooms 2
Full Baths 2
Condo Fees $600
HOA Fees $600/mo
HOA Y/N Yes
Year Built 2014
Lot Size 1,245 Sqft
Property Description
Built in 2015, welcome to the quaint Mid-Century inspired 9 unit complex Sophia. Unit 7 is an end unit near the back of the property for added privacy. Each unit at Sophia features floor to ceiling walls of glass living rooms with extra tall ceilings. The open floor plan also features a floating fireplace and ultra modern kitchen with stainless steel appliances and quartz countertops all on beautiful gray tiled floors. A large sliding door in the kitchen opens to a private patio space perfect for lounging and sitting by the built-in gas fire pit. Each of the two large bedrooms have en-suite bathrooms and large sliding doors leading to outdoor space. There is stacked laundry in the unit and only one common wall. The unit has two designated parking spaces. The community area features a beautiful pool, a separate spa, outdoor cooking area and fire pit and of course views of the gorgeous San Jacinto Mountains. The central location is ideal and a mile from downtown Palm Springs. This is a special property and beautifully maintained. Come fall in love!
Location
State CA
County Riverside
Area 332 - Central Palm Springs
Interior
Interior Features Ceiling Fan(s)
Heating Central
Cooling Central Air
Flooring Carpet
Fireplaces Type Living Room
Furnishings Unfurnished
Fireplace Yes
Appliance Dishwasher, Disposal, Microwave, Refrigerator, Dryer, Washer
Laundry In Kitchen, Stacked
Exterior
Exterior Feature Fire Pit
Garage Detached Carport
Pool Community, Association
Community Features Gated, Pool
Amenities Available Fire Pit, Pool, Spa/Hot Tub
View Y/N Yes
View Hills
Attached Garage No
Private Pool No
Building
Story 1
Entry Level One
Architectural Style Modern
Level or Stories One
New Construction No
Others
Pets Allowed Call
Senior Community No
Tax ID 502077017
Security Features Security Gate,Gated Community,Key Card Entry
Financing Cash
Special Listing Condition Standard
Pets Description Call
Read Less
Want to know what your home might be worth? Contact us for a FREE valuation!

Our team is ready to help you sell your home for the highest possible price ASAP

Bought with Grady McGuire • Platinum Star Properties






