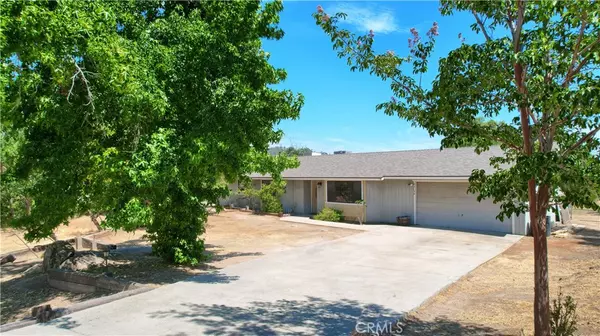$319,000
$319,500
0.2%For more information regarding the value of a property, please contact us for a free consultation.
42134 Wild Stallion WAY Coarsegold, CA 93614
3 Beds
2 Baths
1,324 SqFt
Key Details
Sold Price $319,000
Property Type Single Family Home
Sub Type Single Family Residence
Listing Status Sold
Purchase Type For Sale
Square Footage 1,324 sqft
Price per Sqft $240
MLS Listing ID MP23142229
Sold Date 09/08/23
Bedrooms 3
Full Baths 2
Condo Fees $1,900
HOA Fees $158
HOA Y/N Yes
Year Built 1986
Lot Size 1.130 Acres
Property Description
Great Location within Yosemite Lakes Park which offers a 9 hole golf course, tennis courts, swimming pool, stables, hundreds of acres of Recreation area for hiking, biking & horseback riding, playground, club house, restaurant, bar and grill, lakes for kayaking and access to the Beautiful Black Hawk lake. This home is 3 bedrooms, 2 Baths and 1324 sf with an open floor plan. Kitchen has beautiful granite counter tops, stainless steel sink, electric Maytag Gemini 4 burner cooktop, Nutone fan, Maytag Dishwasher, and recessed lighting. The Primary bedroom has a Walkin closet and a walkout to a beautiful covered deck for your future spa/jacuzzi. The front yard is lined with beautiful redwood trees and this home is situated on a quiet culdesac with a great back yard space ready for your landscaping. Please note that some of the photography is virtually staged. NOTE: New carpeting is being ordered for all three bedrooms and will be installed prior to the close of escrow. Call for Details!
Location
State CA
County Madera
Area Yg20 - Coarsegold
Zoning RMS
Rooms
Main Level Bedrooms 3
Interior
Interior Features Ceiling Fan(s), Granite Counters, Pantry, Galley Kitchen, Main Level Primary, Walk-In Closet(s)
Heating Central
Cooling Central Air
Flooring Concrete, Tile
Fireplaces Type None
Fireplace No
Appliance Dishwasher, Disposal
Laundry Laundry Room
Exterior
Parking Features Garage Faces Front, Paved
Garage Spaces 2.0
Garage Description 2.0
Fence Chain Link
Pool None, Association
Community Features Foothills, Golf, Gutter(s), Horse Trails, Stable(s), Rural
Amenities Available Clubhouse, Golf Course, Horse Trail(s), Meeting/Banquet/Party Room, Picnic Area, Playground, Pool, Tennis Court(s), Trail(s)
View Y/N Yes
View Hills, Mountain(s), Neighborhood, Trees/Woods
Porch Covered, Patio
Attached Garage Yes
Total Parking Spaces 2
Private Pool No
Building
Lot Description Close to Clubhouse, Rolling Slope
Story 1
Entry Level One
Sewer Septic Tank
Water Public
Level or Stories One
New Construction No
Schools
High Schools Yosemite
School District Yosemite Unified
Others
HOA Name Yosemite Lakes Park
Senior Community No
Tax ID 092340020
Acceptable Financing Cash, Cash to New Loan, Conventional, 1031 Exchange, FHA 203(k)
Horse Feature Riding Trail
Listing Terms Cash, Cash to New Loan, Conventional, 1031 Exchange, FHA 203(k)
Financing Conventional
Special Listing Condition Standard
Read Less
Want to know what your home might be worth? Contact us for a FREE valuation!

Our team is ready to help you sell your home for the highest possible price ASAP

Bought with Melissa Zamorano • Stars & Stripes Real Estate






