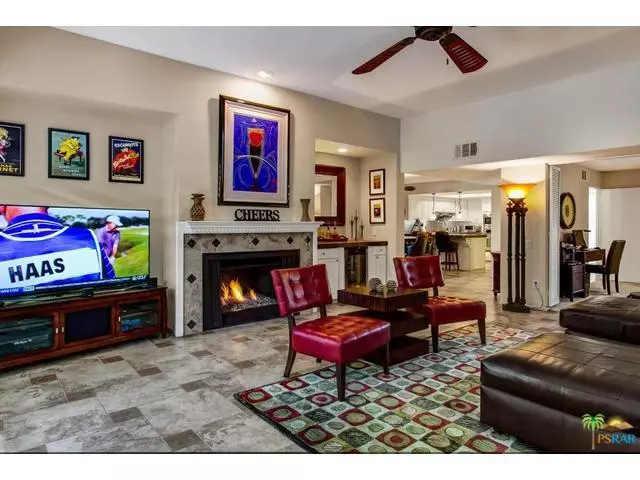$339,000
$359,000
5.6%For more information regarding the value of a property, please contact us for a free consultation.
127 E VIA HUERTO Palm Springs, CA 92264
3 Beds
3 Baths
2,289 SqFt
Key Details
Sold Price $339,000
Property Type Condo
Sub Type Condominium
Listing Status Sold
Purchase Type For Sale
Square Footage 2,289 sqft
Price per Sqft $148
Subdivision Canyon West Estates
MLS Listing ID 16120362PS
Sold Date 07/26/16
Bedrooms 3
Full Baths 2
Half Baths 1
Condo Fees $450
HOA Fees $450
HOA Y/N Yes
Land Lease Amount 3650.0
Year Built 1979
Lot Size 2,178 Sqft
Property Description
Enjoy the Desert lifestyle in this superbly recently upgraded home! Enter through the elegant glass front doors into a modern desert retreat. The floor plan flows beautifully. Unique tile flooring will dazzle! The living room features plantations, a modern gas fireplace with glass inserts, wine cooler, and high ceilings. You will marvel at the gourmet kitchen with the latest stainless appliances, granite counters, quality cabinetry, and the latest LED lighting. Enjoy the large master with mountain views, a special retreat patio, and "movie star" quality bath! The cedar closet compliments the huge walk-in. The 2nd bedroom features an ensuite bath. Ceiling fans abound in all living areasinside and out. Let's go outside to the wrap-around patio with an amazing electric patio awning with wind sensor, several seating areas, a tranquil water feature, and views of the mountainsall just steps from the community pool, spa, clubhouse, and tennis courts. SO Palm Springs!
Location
State CA
County Riverside
Area 334 - South End Palm Springs
Interior
Interior Features Separate/Formal Dining Room, Bedroom on Main Level, Walk-In Closet(s)
Heating Central
Cooling Gas, Zoned
Flooring Tile
Fireplaces Type Gas, Gas Starter
Fireplace Yes
Appliance Dishwasher, Gas Cooktop, Microwave, Refrigerator
Laundry Upper Level
Exterior
Pool Community
Community Features Gated, Pool
Amenities Available Clubhouse, Cable TV
View Y/N Yes
View Mountain(s)
Attached Garage No
Private Pool Yes
Building
Lot Description Drip Irrigation/Bubblers
Story 2
New Construction No
Others
HOA Name Canyon West Estates
Senior Community No
Tax ID 009605886
Security Features Fire Detection System,Security Gate,Gated Community,Smoke Detector(s)
Financing Other
Special Listing Condition Standard
Read Less
Want to know what your home might be worth? Contact us for a FREE valuation!

Our team is ready to help you sell your home for the highest possible price ASAP

Bought with David Carter • HomeSmart Professionals






