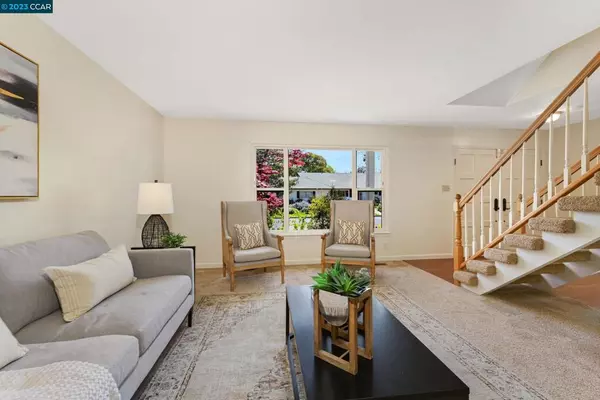$1,110,000
$1,088,000
2.0%For more information regarding the value of a property, please contact us for a free consultation.
1007 Stimel Dr Concord, CA 94518
5 Beds
3 Baths
2,209 SqFt
Key Details
Sold Price $1,110,000
Property Type Single Family Home
Sub Type Single Family Residence
Listing Status Sold
Purchase Type For Sale
Square Footage 2,209 sqft
Price per Sqft $502
Subdivision Colony Park
MLS Listing ID 41023724
Sold Date 06/07/23
Bedrooms 5
Full Baths 3
HOA Y/N No
Year Built 1967
Lot Size 10,018 Sqft
Property Description
OPEN HOUSE Saturday/Sunday May 13th & 14th 1-4pm... Fantastic, beautifully updated home located in desirable Colony Park. You'll enjoy spacious rooms, tons of natural light, and a large flat lot with in-ground pool. Boasting 4 large bedrooms plus Den/Office or 5th bedroom and 3 full baths. Formal living room. Dining room overlooking updated kitchen, family room overlooking beautiful backyard. Solar heated pool, free standing spa, and plenty of room for play or a possible ADU. Bedroom # 5 is off the entry and used as an office with no closet. The primary suite with an updated bathroom is also located on the main level. In addition to the 3 upstairs bedrooms, there a usable attic for storage or a game room (fits a pool table). Enjoy a bright open kitchen with center island & breakfast bar, custom built-ins, fresh paint, cozy gas fireplace, recessed lighting, central heat & air and more. Minutes to shopping, Bart, freeway, parks downtown Pleasant Hill, and the Iron Horse Trail. This is the place to be with friendly neighbors and wonderful community events for all to enjoy. An entertainer's delight.
Location
State CA
County Contra Costa
Interior
Heating Forced Air
Cooling Central Air
Flooring Carpet, Laminate
Fireplaces Type Family Room
Fireplace Yes
Appliance Dryer, Washer
Exterior
Garage Garage, Garage Door Opener, Off Street
Garage Spaces 2.0
Garage Description 2.0
Pool In Ground, Solar Heat
Roof Type Metal,Tile
Accessibility Other
Attached Garage Yes
Private Pool No
Building
Lot Description Back Yard, Front Yard, Sprinklers Timer, Street Level
Story Two
Entry Level Two
Sewer Public Sewer
Architectural Style Traditional
Level or Stories Two
Schools
School District Mount Diablo
Others
Tax ID 1483220172
Acceptable Financing Cash, Conventional, FHA, VA Loan
Listing Terms Cash, Conventional, FHA, VA Loan
Read Less
Want to know what your home might be worth? Contact us for a FREE valuation!

Our team is ready to help you sell your home for the highest possible price ASAP

Bought with Carmen Reyes • EXP Realty






