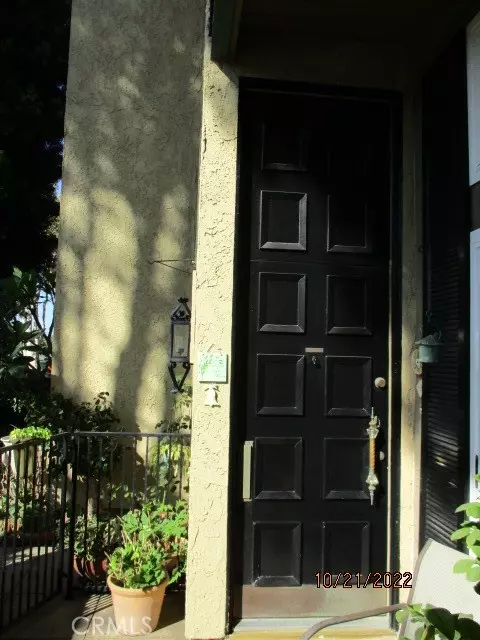$722,500
$749,999
3.7%For more information regarding the value of a property, please contact us for a free consultation.
1128 Palo Verde AVE Long Beach, CA 90815
3 Beds
3 Baths
1,816 SqFt
Key Details
Sold Price $722,500
Property Type Townhouse
Sub Type Townhouse
Listing Status Sold
Purchase Type For Sale
Square Footage 1,816 sqft
Price per Sqft $397
Subdivision Bixby Hill Gardens (Bbg)
MLS Listing ID SB22220847
Sold Date 04/21/23
Bedrooms 3
Full Baths 1
Half Baths 1
Three Quarter Bath 1
Condo Fees $451
Construction Status Repairs Cosmetic
HOA Fees $451/mo
HOA Y/N Yes
Year Built 1973
Lot Size 1,106 Sqft
Property Description
Opportunity to own a PUD (townhouse) in the well established Bixby Hill Gardens community. This unit has had some updating over the many years of happy ownership. Updates include the tankless water heater, first floor flooring, dual pane windows and low flush toilets. This unit is in the ideal location close to guest parking, club house and other community ammenities. 24 hour guard service provides round the clock security to the community for your peace of mind! Located in an excellent school district with schools within walking distance. The unit and community is located a couple of blocks away from CSULB for those either already attending or considering it down the road. Present owners have owned this unit and maintained it since 1992!
Location
State CA
County Los Angeles
Area 38 - Bixby Hill
Zoning LBR4R
Interior
Interior Features Breakfast Bar, Balcony, Dry Bar, Pantry, Tile Counters, All Bedrooms Up, Primary Suite, Walk-In Pantry, Walk-In Closet(s)
Heating Central, Forced Air, Natural Gas
Cooling Central Air
Flooring Vinyl, Wood
Fireplaces Type Gas, Living Room, Wood Burning
Fireplace Yes
Appliance Dishwasher, Electric Range, Disposal, Gas Water Heater, Microwave, Tankless Water Heater, Vented Exhaust Fan, Dryer, Washer
Laundry Washer Hookup, Electric Dryer Hookup, Inside, Laundry Closet, In Kitchen
Exterior
Garage Direct Access, Door-Single, Garage, Garage Door Opener, Private
Garage Spaces 2.0
Garage Description 2.0
Pool Fenced, Heated, In Ground, Association
Community Features Curbs, Sidewalks, Gated
Utilities Available Cable Available, Cable Connected, Electricity Connected, Natural Gas Connected, Sewer Connected, Water Connected
Amenities Available Clubhouse, Controlled Access, Fitness Center, Maintenance Grounds, Meeting Room, Meeting/Banquet/Party Room, Pool, Recreation Room, Sauna, Spa/Hot Tub, Security, Tennis Court(s)
Waterfront Description Stream
View Y/N Yes
View Neighborhood
Roof Type Flat Tile
Porch Open, Patio
Attached Garage Yes
Total Parking Spaces 2
Private Pool No
Building
Lot Description Close to Clubhouse, Garden
Story 2
Entry Level Three Or More,Multi/Split
Foundation Slab
Sewer Public Sewer
Water Public
Level or Stories Three Or More, Multi/Split
New Construction No
Construction Status Repairs Cosmetic
Schools
Elementary Schools Kettering
Middle Schools Stanford
High Schools Millikan
School District Long Beach Unified
Others
HOA Name Bixby Hill Gardens HomeOwners Association
Senior Community No
Tax ID 7239031062
Security Features Closed Circuit Camera(s),Carbon Monoxide Detector(s),Gated with Guard,Gated Community,Gated with Attendant,24 Hour Security,Key Card Entry,Smoke Detector(s),Security Guard
Acceptable Financing Cash, Cash to New Loan, Conventional, Submit
Listing Terms Cash, Cash to New Loan, Conventional, Submit
Financing Conventional
Special Listing Condition Standard
Read Less
Want to know what your home might be worth? Contact us for a FREE valuation!

Our team is ready to help you sell your home for the highest possible price ASAP

Bought with Kristy Stockwell • Compass






