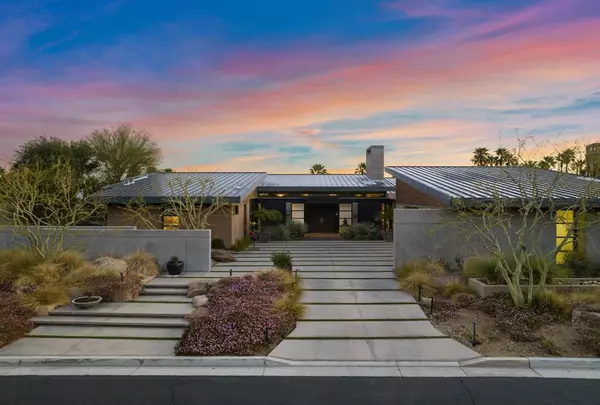$4,350,000
$4,000,000
8.8%For more information regarding the value of a property, please contact us for a free consultation.
49785 Canyon View DR Palm Desert, CA 92260
3 Beds
5 Baths
3,885 SqFt
Key Details
Sold Price $4,350,000
Property Type Single Family Home
Sub Type Single Family Residence
Listing Status Sold
Purchase Type For Sale
Square Footage 3,885 sqft
Price per Sqft $1,119
Subdivision Ironwood Country Club
MLS Listing ID 219091708DA
Sold Date 03/30/23
Bedrooms 3
Full Baths 5
Condo Fees $522
HOA Fees $522/mo
HOA Y/N Yes
Year Built 2009
Lot Size 0.420 Acres
Property Description
Ironwood CC | Modern | Luxury | Custom | Designer Furnished | Architectural Masterpiece | Tremendous engineering and lifestyle design details went into this impeccable solar powered Modern home. From its Art sculpture courtyard, teak bridge entry, exposed structural steel beams and interesting plaster and wood finishes, you will be awestruck. As you step inside, immediately your eyes are drawn to walls of glass, steel beams and high wood lined ceilings above massive poured-in-place concrete living room fireplace and drop dead gorgeous, pool, fire feature, golf course, lake, mountain and desert vista views. Complete and beautifully pieced together with unique fine furnishings, art, and lighting inside and out. Large Cooks' kitchen and breakfast area, with generous cabinet, counter and island space, along with Decor, Miele, Liebherr, Subzero, Scotsman and Whirlpool appliances, all with direct access to your covered and heated patio with fireplace and views in every direction. A private and congruous Den/Office/Elite Media space offers a place to relax or get to business. Stunning view luxurious primary suite with fireplace, art hidden media, sitting area, spa like bath and spacious walk-in closet. Two spacious junior suites, one with kitchenette. This stunning offering is complete with climatized wine storage and oversized epoxy floor triple garage.
Location
State CA
County Riverside
Area 323 - South Palm Desert
Interior
Heating Central, Forced Air
Cooling Central Air
Flooring Carpet, Tile
Fireplaces Type Gas, Living Room, Primary Bedroom, Outside
Fireplace Yes
Exterior
Garage Driveway, Garage, Golf Cart Garage, Garage Door Opener
Garage Spaces 3.0
Garage Description 3.0
Pool Gunite, Electric Heat, In Ground, Private
Community Features Gated
Amenities Available Sport Court, Fitness Center, Golf Course, Other Courts, Recreation Room, Tennis Court(s)
View Y/N Yes
View Canyon, Golf Course, Mountain(s), Panoramic, Pool, Water
Attached Garage Yes
Total Parking Spaces 8
Private Pool Yes
Building
Lot Description Drip Irrigation/Bubblers, On Golf Course, Planned Unit Development, Sprinklers Timer, Sprinkler System
Story 1
Entry Level One
Level or Stories One
New Construction No
Others
Senior Community No
Tax ID 771530010
Security Features Gated Community,24 Hour Security
Acceptable Financing Cash, Cash to Existing Loan, Cash to New Loan
Listing Terms Cash, Cash to Existing Loan, Cash to New Loan
Financing Cash
Special Listing Condition Standard
Read Less
Want to know what your home might be worth? Contact us for a FREE valuation!

Our team is ready to help you sell your home for the highest possible price ASAP

Bought with Jen Iglehart • Coldwell Banker Realty






