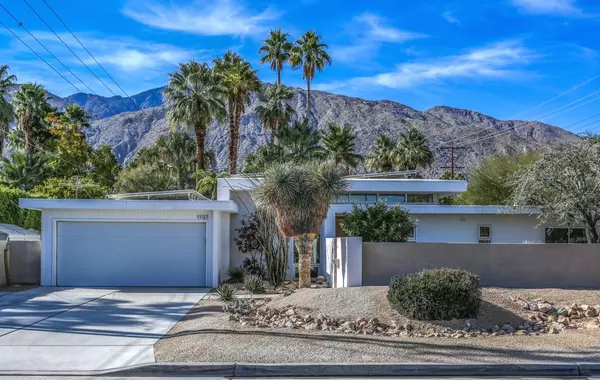$959,000
$959,000
For more information regarding the value of a property, please contact us for a free consultation.
1195 E Sunny Dunes RD Palm Springs, CA 92264
3 Beds
2 Baths
1,691 SqFt
Key Details
Sold Price $959,000
Property Type Single Family Home
Sub Type Single Family Residence
Listing Status Sold
Purchase Type For Sale
Square Footage 1,691 sqft
Price per Sqft $567
Subdivision Tahquitz River Estat
MLS Listing ID 219037982PS
Sold Date 02/26/20
Bedrooms 3
Full Baths 1
Three Quarter Bath 1
HOA Y/N No
Year Built 1964
Lot Size 10,018 Sqft
Property Description
An architect's personal residence. 1195 East Sunny Dunes Road, Stephen Michael Rose 2008. Clean lines with a modern aesthetic creates the perfect Palm Springs home; the inter play between indoors and outdoors is quintessential leisure lifestyle. Two master suites plus convertible office/third bedroom in 1690 square feet. The heart of the house, the Great Room offers: 10' ceilings, clerestory windows, an open kitchen, dining area and living in a spacious room opening out to the pool and garden with pocketing Fleetwood doors. The 10,000 square foot property is walled and gated and provides a large yard ideal for family and dogs. Poolside misting system, custom fountain wall and artificial turf complete the pool area. Two car garage plus an additional two off street parking spaces.
Location
State CA
County Riverside
Area 334 - South End Palm Springs
Interior
Interior Features Separate/Formal Dining Room
Heating Forced Air
Cooling Central Air
Fireplaces Type Gas, Living Room
Fireplace Yes
Appliance Dishwasher, Gas Cooktop, Gas Oven, Refrigerator, Tankless Water Heater
Laundry Laundry Closet
Exterior
Garage Garage, Garage Door Opener
Garage Spaces 2.0
Garage Description 2.0
Fence Stucco Wall
Pool In Ground, Private
View Y/N Yes
View Mountain(s)
Roof Type Composition
Attached Garage Yes
Total Parking Spaces 8
Private Pool Yes
Building
Lot Description Corner Lot, Sprinkler System
Story 1
Entry Level One
Level or Stories One
New Construction No
Others
Senior Community No
Tax ID 508251009
Financing Cash
Special Listing Condition Standard
Read Less
Want to know what your home might be worth? Contact us for a FREE valuation!

Our team is ready to help you sell your home for the highest possible price ASAP

Bought with John Majkrzak • BD Homes-The Paul Kaplan Group






