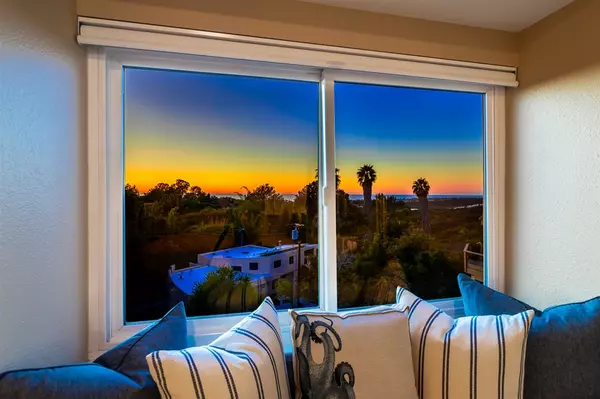$1,195,000
$1,195,000
For more information regarding the value of a property, please contact us for a free consultation.
1730 Burgundy Rd. Encinitas, CA 92024
3 Beds
3 Baths
2,262 SqFt
Key Details
Sold Price $1,195,000
Property Type Single Family Home
Sub Type Single Family Residence
Listing Status Sold
Purchase Type For Sale
Square Footage 2,262 sqft
Price per Sqft $528
Subdivision Leucadia
MLS Listing ID 200002255
Sold Date 03/17/20
Bedrooms 3
Full Baths 2
Half Baths 1
Condo Fees $316
Construction Status Turnkey
HOA Fees $316/mo
HOA Y/N Yes
Year Built 1975
Lot Size 5,227 Sqft
Property Description
Upgraded two story home on quiet street, perched up overlooking the Pacific Ocean. Open the door to this low maintenance home, take a seat on the expansive deck and enjoy the views! Upon entering the private entryway, this 3 bedroom, 2 ½ bath home eludes tasteful clean finishes, two living spaces, dining room and attached two car garage. Recent upgrades include, new kitchen with cabinets, granite counter tops, stainless steal appliances and LED lighting. Upgraded two story home on quite street, perched up overlooking the Pacific Ocean. Open the door to this low maintenance home, take a seat on the expansive deck and enjoy the views! Upon entering the private entryway, this 3 bedroom, 2 ½ bath home eludes tasteful clean finishes, two living spaces, dining room and attached two car garage. Recent upgrades include, new kitchen with cabinets, granite counter tops, stainless steal appliances and LED lighting. New downstairs flooring, interior paint, foundation leveling and repair, plumbing, upstairs bathrooms, windows and doors. Ocean views from the master bedroom, second bedroom, living room, and dining room! Situated in the Skyloft community which includes two full size tennis courts, pool, hot tub, clubhouse and parks.. Neighborhoods: Skyloft Complex Features: ,,,,,, Equipment: Garage Door Opener Other Fees: 0 Sewer: Sewer Connected Topography: LL
Location
State CA
County San Diego
Area 92024 - Encinitas
Building/Complex Name Skyloft
Zoning R1
Interior
Interior Features Ceiling Fan(s), High Ceilings, Living Room Deck Attached, Open Floorplan, Recessed Lighting, Track Lighting, Unfurnished
Heating Forced Air, Natural Gas
Cooling None
Flooring Carpet, Tile, Wood
Fireplaces Type Living Room
Fireplace Yes
Appliance Built-In Range, Counter Top, Dishwasher, Exhaust Fan, Electric Range, Disposal, Microwave, Refrigerator
Laundry Electric Dryer Hookup, In Garage
Exterior
Parking Features Direct Access, Door-Single, Driveway, Garage Faces Front, Garage
Garage Spaces 2.0
Garage Description 2.0
Fence Partial
Pool Community
Community Features Pool
Utilities Available Cable Available, Phone Available, Sewer Connected, Water Connected
Amenities Available Clubhouse, Sport Court, Jogging Path, Barbecue, Picnic Area, Playground, Pet Restrictions, Pets Allowed, Spa/Hot Tub, Trail(s)
View Y/N Yes
View Park/Greenbelt, Ocean
Roof Type Composition
Porch Deck, Open, Patio
Total Parking Spaces 4
Private Pool No
Building
Story 2
Entry Level Two
Level or Stories Two
Construction Status Turnkey
Others
HOA Name Skyloft
Tax ID 2163321000
Acceptable Financing Cash, Conventional, VA Loan
Listing Terms Cash, Conventional, VA Loan
Financing Conventional
Read Less
Want to know what your home might be worth? Contact us for a FREE valuation!

Our team is ready to help you sell your home for the highest possible price ASAP

Bought with Ryan Bourda • Coldwell Banker Realty






