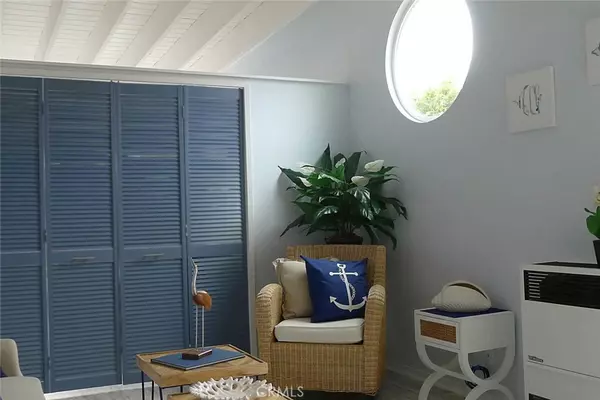$500,000
$519,000
3.7%For more information regarding the value of a property, please contact us for a free consultation.
451 Whidbey ST Morro Bay, CA 93442
2 Beds
1 Bath
700 SqFt
Key Details
Sold Price $500,000
Property Type Single Family Home
Sub Type Single Family Residence
Listing Status Sold
Purchase Type For Sale
Square Footage 700 sqft
Price per Sqft $714
Subdivision Beach Tract(730)
MLS Listing ID SC19199007
Sold Date 04/17/20
Bedrooms 2
Three Quarter Bath 1
Construction Status Additions/Alterations,Updated/Remodeled,Turnkey
HOA Y/N No
Year Built 1945
Lot Size 2,160 Sqft
Lot Dimensions Assessor
Property Description
Every day is a vacation in this delightfully upgraded beach cottage just two blocks from the sandy beach. Turnkey condition that shows like a model. Mid Century influence provides high ceilings and lots of light. Freshly updated kitchen and bath. Counter depth French door refrigerator and convection oven range are the headliners in the lineup of all new modern appliances. Beautiful black quartz countertops add classic style. Eco-friendly LED lighting adds to the sparkle. This whimsical yet practical small home is a pleasant departure from the ordinary. Three private brick patios provide cozy spots to enjoy the outdoors. Plenty of room to store surfboards, kayaks and more. Verdant landscaping includes drip irrigation and sprinklers on automatic timers. On a quiet street surrounded by high-quality neighboring homes. Feels larger than square footage might indicate. Photos do not do it justice, this is a must see!
Location
State CA
County San Luis Obispo
Area Mrby - Morro Bay
Zoning R1
Rooms
Main Level Bedrooms 2
Interior
Interior Features Beamed Ceilings, Built-in Features, Cathedral Ceiling(s), High Ceilings, Open Floorplan, Stone Counters, Track Lighting, All Bedrooms Down, Main Level Master
Heating Natural Gas, Wall Furnace
Cooling None
Flooring See Remarks
Fireplaces Type None
Fireplace No
Appliance Convection Oven, Dishwasher, Free-Standing Range, Disposal, Gas Range, Gas Water Heater, Refrigerator, Range Hood, Water Heater
Laundry Washer Hookup, Gas Dryer Hookup, In Carport
Exterior
Garage Attached Carport, Asphalt, Covered, Driveway, Driveway Up Slope From Street, On Site, Off Street, One Space
Garage Spaces 1.0
Carport Spaces 1
Garage Description 1.0
Fence Excellent Condition, Wood
Pool None
Community Features Dog Park, Preserve/Public Land, Water Sports
Utilities Available Cable Available, Electricity Available, Electricity Connected, Natural Gas Available, Natural Gas Connected, Phone Available, Sewer Available, Sewer Connected, Water Available, Water Connected
View Y/N No
View None
Roof Type Tar/Gravel
Total Parking Spaces 2
Private Pool No
Building
Lot Description Back Yard, Drip Irrigation/Bubblers, Front Yard, Garden, Gentle Sloping, Sprinklers In Rear, Sprinklers In Front, Lawn, Landscaped, Level, Rectangular Lot, Sprinklers Timer, Sprinkler System, Street Level
Faces Southeast
Story 1
Entry Level One,Multi/Split
Foundation Slab
Sewer Public Sewer
Water Public
Architectural Style Patio Home
Level or Stories One, Multi/Split
New Construction No
Construction Status Additions/Alterations,Updated/Remodeled,Turnkey
Schools
School District San Luis Coastal Unified
Others
Senior Community No
Tax ID 065032032
Security Features Carbon Monoxide Detector(s),Smoke Detector(s)
Acceptable Financing Cash, Cash to New Loan
Listing Terms Cash, Cash to New Loan
Financing Cash
Special Listing Condition Standard
Read Less
Want to know what your home might be worth? Contact us for a FREE valuation!

Our team is ready to help you sell your home for the highest possible price ASAP

Bought with Heidi Changala • Platinum Properties






