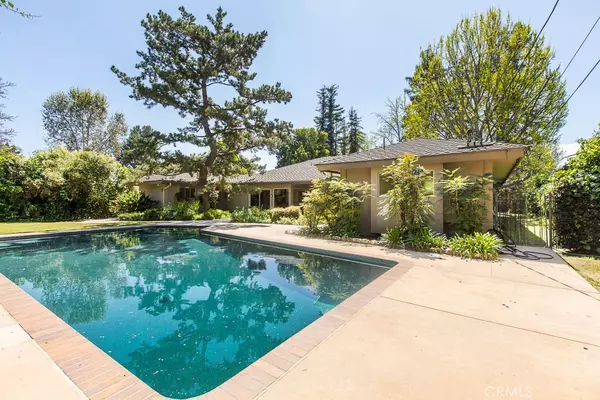$970,000
$979,950
1.0%For more information regarding the value of a property, please contact us for a free consultation.
17211 Sunburst ST Sherwood Forest, CA 91325
4 Beds
3 Baths
3,173 SqFt
Key Details
Sold Price $970,000
Property Type Single Family Home
Sub Type Single Family Residence
Listing Status Sold
Purchase Type For Sale
Square Footage 3,173 sqft
Price per Sqft $305
MLS Listing ID SR20069357
Sold Date 05/20/20
Bedrooms 4
Full Baths 3
Construction Status Turnkey
HOA Y/N No
Year Built 1957
Lot Size 0.390 Acres
Property Description
Situated in the coveted "Sherwood Forest"enclave of homes this lovely single story mid century modern is being sold by the original owner! Surrounded by mature trees this secluded property boasts four bedrooms, three bathroom, 3,173 square feet of living space, a sparkling pool and a two-car garage. The welcoming front porch and double door entry invites you into the open and bright floor plan featuring a formal entry that steps down to the entertainers living room with recessed lighting, floor to ceiling windows, a fireplace and an awesome retro wet bar, a great place for conversation with guests. The sleek modern of the era kitchen offers recessed lighting, cabinetry with clean lines, tile counter tops, a electric range and oven, a dishwasher, an adjacent dining room and a step down room perfect for sitting area or breakfast room. The spacious master suite boasts dual closets, a ceiling fan, en suite bathroom with a soaking tub, tiled stall shower, dual vanities. There are two additional bedrooms to the west side of the home that share the full hallway bathroom. The fourth bedroom stands alone on the east side of the house with 3/4 bath perfect for guests or in laws. The private backyard offers a luxurious pool, relaxing covered patio, a nice grassy area, mature trees and landscaping. Other improvements include an indoor laundry/utility room, a walk-in pantry, updated central air and heat! A one of a kind, perfect to make memories with family and friends.
Location
State CA
County Los Angeles
Area Shfo - Sherwood Forest
Zoning LARA
Rooms
Other Rooms Shed(s)
Main Level Bedrooms 4
Interior
Interior Features Built-in Features, Ceiling Fan(s), Open Floorplan, Pantry, Recessed Lighting, Tile Counters, Walk-In Pantry
Heating Central
Cooling Central Air
Flooring Carpet, Vinyl, Wood
Fireplaces Type Living Room, Raised Hearth
Fireplace Yes
Appliance Dishwasher, Electric Oven, Electric Range, Disposal, Range Hood
Laundry Gas Dryer Hookup, Inside, Laundry Room
Exterior
Exterior Feature Lighting, Rain Gutters
Garage Circular Driveway, Concrete, Driveway, Garage, Garage Door Opener, RV Potential, Garage Faces Side
Garage Spaces 2.0
Garage Description 2.0
Fence Chain Link
Pool In Ground, Pebble, Private
Community Features Valley
Utilities Available Electricity Connected, Natural Gas Connected, Water Connected
View Y/N Yes
View Pool
Roof Type Composition
Accessibility None
Porch Concrete, Covered, Front Porch, Patio
Attached Garage Yes
Total Parking Spaces 2
Private Pool Yes
Building
Lot Description Back Yard, Front Yard, Sprinklers In Rear, Sprinklers In Front, Lawn, Landscaped, Sprinklers Timer, Sprinkler System
Story 1
Entry Level One
Foundation Raised
Sewer Septic Type Unknown
Water Public
Architectural Style Contemporary, Modern
Level or Stories One
Additional Building Shed(s)
New Construction No
Construction Status Turnkey
Schools
School District Los Angeles Unified
Others
Senior Community No
Tax ID 2690001005
Security Features Smoke Detector(s)
Acceptable Financing Cash, Cash to New Loan, Conventional
Listing Terms Cash, Cash to New Loan, Conventional
Financing Conventional
Special Listing Condition Standard
Read Less
Want to know what your home might be worth? Contact us for a FREE valuation!

Our team is ready to help you sell your home for the highest possible price ASAP

Bought with Allison Danno • Compass






