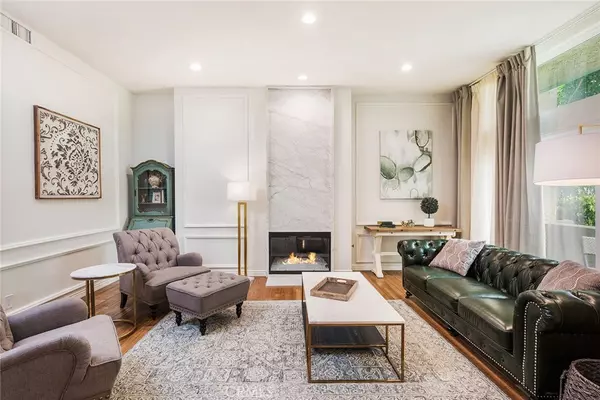$805,000
$775,000
3.9%For more information regarding the value of a property, please contact us for a free consultation.
1006 Palo Verde AVE Long Beach, CA 90815
3 Beds
2 Baths
2,174 SqFt
Key Details
Sold Price $805,000
Property Type Townhouse
Sub Type Townhouse
Listing Status Sold
Purchase Type For Sale
Square Footage 2,174 sqft
Price per Sqft $370
Subdivision Bixby Hill Gardens (Bbg)
MLS Listing ID PW20189921
Sold Date 10/15/20
Bedrooms 3
Full Baths 2
Condo Fees $395
Construction Status Turnkey
HOA Fees $395/mo
HOA Y/N Yes
Year Built 1973
Lot Size 2,178 Sqft
Property Description
A completely remodeled luxurious townhome with exquisite details throughout. The main level features the living and dining room areas and open kitchen. Beautiful marble fireplace in living room. The ceilings are high and new Milgard windows for lots of natural light. The floors are solid bamboo, and recessed lighting throughout. The dining and Kitchen areas are open and inviting. The kitchen counters are porcelain, has an abundance of cabinets, new Kitchen Aid appliances and a new microwave/convention oven. A kitchen island with its own sink provides additional counter space, a reverse osmosis faucet for drinking water is at the main sink. Washer-dryer hookups are behind a cleverly disguised kitchen cabinet door. The master bedroom is spacious with its own bath. The bathroom shower tile work is original and imaginative. Includes a soaking tub too! Diamond brand cabinets allow for lots of storage. The second bath is remodeled, complete with an iron tub. The second and third bedrooms have closet organizers. A spacious den is on the bottom level of the home, leads to an oversized 2 car garage. The electrical has been upgraded throughout. The plumbing has been completely replaced with Pex lines. A brand new water heater has been installed. A fantastic location, an end unit, private with its own patio! It is not a fix & flip, owners thought they were going to live here a long time and the remodel reflects this.
Location
State CA
County Los Angeles
Area 38 - Bixby Hill
Zoning LBR4R
Interior
Interior Features Multiple Staircases, Open Floorplan, All Bedrooms Up
Heating Central
Cooling Central Air
Flooring Bamboo, Carpet, Tile
Fireplaces Type Gas, Living Room
Fireplace Yes
Appliance Built-In Range, Convection Oven, Dishwasher, Electric Cooktop, Electric Range, Microwave, Refrigerator
Laundry Electric Dryer Hookup, In Kitchen
Exterior
Garage Door-Multi, Garage, Garage Door Opener, Oversized, Garage Faces Rear
Garage Spaces 2.0
Garage Description 2.0
Pool In Ground, Association
Community Features Sidewalks
Utilities Available Electricity Connected, Natural Gas Connected, Sewer Connected
Amenities Available Pool, Spa/Hot Tub
View Y/N Yes
View Trees/Woods
Accessibility Safe Emergency Egress from Home
Porch Open, Patio
Attached Garage Yes
Total Parking Spaces 2
Private Pool No
Building
Faces East
Story 3
Entry Level Multi/Split
Sewer Public Sewer
Water Public
Architectural Style Traditional
Level or Stories Multi/Split
New Construction No
Construction Status Turnkey
Schools
School District Long Beach Unified
Others
HOA Name Bixby Hill Gardens
Senior Community No
Tax ID 7239032068
Security Features Gated with Guard
Acceptable Financing Cash, Cash to New Loan, Conventional
Listing Terms Cash, Cash to New Loan, Conventional
Financing Cash to New Loan
Special Listing Condition Standard
Read Less
Want to know what your home might be worth? Contact us for a FREE valuation!

Our team is ready to help you sell your home for the highest possible price ASAP

Bought with Emilie Vangilder • Realty Gratitude Corporation






