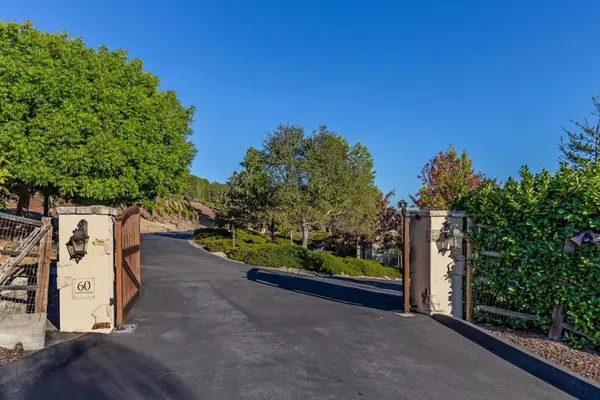$9,100,000
$9,998,000
9.0%For more information regarding the value of a property, please contact us for a free consultation.
Address not disclosed Atherton, CA 94027
4 Beds
4 Baths
5,705 SqFt
Key Details
Sold Price $9,100,000
Property Type Single Family Home
Sub Type Single Family Residence
Listing Status Sold
Purchase Type For Sale
Square Footage 5,705 sqft
Price per Sqft $1,595
MLS Listing ID ML81815756
Sold Date 03/18/21
Bedrooms 4
Full Baths 3
Half Baths 1
HOA Y/N No
Year Built 2007
Lot Size 7.503 Acres
Property Description
Welcome to this magnificent equestrian and vineyard estate, a rare offering in west Atherton on 7.5 acres. Beyond the main residence and guest house is a world-class equestrian center with 6 stalls and corral, plus an upstairs home gym and entertainment center with theatre and one of two wine cellars on the property. Rounding out this extraordinary property is a resort-inspired complex with a pool, spa, plus incredible lounge and entertainment venues with a kitchen and fire pit. Excellent Las Lomitas schools. *Mailing address is in Atherton; per county records, the property resides in the Town of Woodside* Approx. 11,565 total square feet Main home: 5,705 square feet 3-car garage: 685 square feet Guest house: 1,025 square feet Guest house 3-car garage: 635 square feet 6-stall barn: 1,605 square feet Barn upstairs recreation areas: 1,830 square feet Storage: 80 square feet www.60Valley.com See disclosure pkg link for in-person visit rules.
Location
State CA
County San Mateo
Area 699 - Not Defined
Zoning R1003A
Interior
Interior Features Wine Cellar, Walk-In Closet(s), Workshop
Cooling Central Air
Flooring Wood
Fireplaces Type Family Room, Living Room
Fireplace Yes
Appliance Double Oven, Dishwasher, Gas Cooktop, Disposal, Microwave, Refrigerator
Exterior
Garage Guest
Garage Spaces 6.0
Garage Description 6.0
Pool Heated, In Ground
Roof Type Shingle
Attached Garage Yes
Total Parking Spaces 6
Building
Lot Description Horse Property
Story 2
Sewer Public Sewer
Water Public
Architectural Style Traditional
New Construction No
Schools
School District Other
Others
Tax ID 073141350
Horse Property Yes
Financing Cash
Special Listing Condition Standard
Read Less
Want to know what your home might be worth? Contact us for a FREE valuation!

Our team is ready to help you sell your home for the highest possible price ASAP

Bought with Shena Hurley • Golden Gate Sotheby's International Realty






