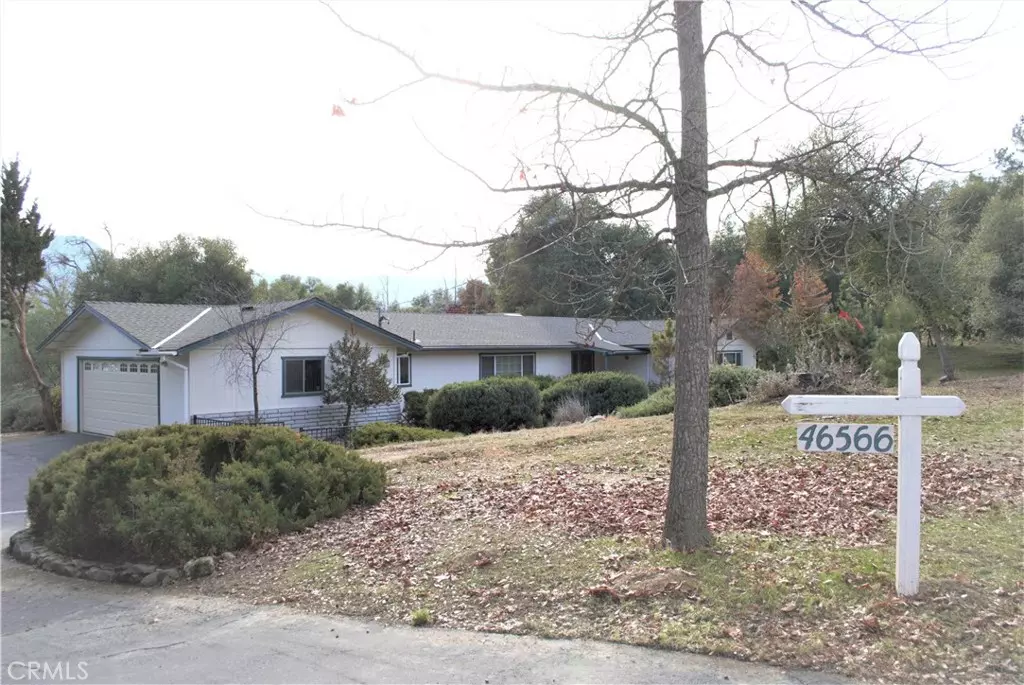$308,000
$299,500
2.8%For more information regarding the value of a property, please contact us for a free consultation.
46566 Eastwood DR S Oakhurst, CA 93644
3 Beds
2 Baths
1,494 SqFt
Key Details
Sold Price $308,000
Property Type Single Family Home
Sub Type Single Family Residence
Listing Status Sold
Purchase Type For Sale
Square Footage 1,494 sqft
Price per Sqft $206
MLS Listing ID MD21005735
Sold Date 04/02/21
Bedrooms 3
Full Baths 2
HOA Y/N No
Year Built 1978
Lot Size 2.780 Acres
Property Description
This is a lovely 3 BR, 2 BA home with 2.78 acres of very usable and beautiful land. It is located in a quiet neighborhood near town, shops and restaurants. It is close to Bass Lake and Yosemite National Park as well. This property boasts beautiful rock outcroppings and distant mountain views. This home has an open floor plan with a step down living room. The back yard has a large fenced area perfect for your pets. Potential for horse property. There is a shared well agreement on file with Madera County. Note: The subject property extends well below the fenced in back yard...If you walk out the back to the fenced in area, there is a gate. Walk toward the south (toward Deadwood) you will see the property goes all the way down to the neighbor's property where you will see the neighbor's 3 water tanks on their property. Furnishings are negotiable.
Location
State CA
County Madera
Area Yg10 - Oakhurst
Zoning RRS-10
Rooms
Other Rooms Storage
Main Level Bedrooms 3
Interior
Interior Features Ceiling Fan(s), Tile Counters
Heating Central, Fireplace(s), Wood
Cooling Central Air, Electric
Flooring Carpet, Tile
Fireplaces Type Insert, Living Room, Wood Burning Stove
Fireplace Yes
Appliance Dishwasher, Electric Range, Disposal, Refrigerator
Laundry In Garage
Exterior
Parking Features Door-Single, Garage, Paved
Garage Spaces 2.0
Garage Description 2.0
Fence Wire
Pool None
Community Features Biking, Hiking, Mountainous
View Y/N Yes
View Mountain(s)
Roof Type Composition
Porch Brick, Covered
Attached Garage Yes
Total Parking Spaces 2
Private Pool No
Building
Lot Description 2-5 Units/Acre, Paved, Rocks, Yard
Story 1
Entry Level One
Sewer Septic Type Unknown
Water Shared Well
Architectural Style Ranch
Level or Stories One
Additional Building Storage
New Construction No
Schools
High Schools Yosemite
School District Bass Lake Joint Union
Others
Senior Community No
Tax ID 055161034
Acceptable Financing Cash, Conventional, FHA
Listing Terms Cash, Conventional, FHA
Financing Cash
Special Listing Condition Standard
Read Less
Want to know what your home might be worth? Contact us for a FREE valuation!

Our team is ready to help you sell your home for the highest possible price ASAP

Bought with Darlene Herr • Bass Lake Realty






