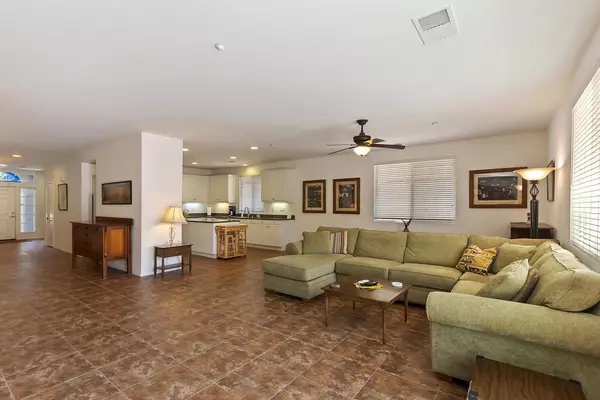$519,000
$550,000
5.6%For more information regarding the value of a property, please contact us for a free consultation.
1527 Four Seasons BLVD Palm Springs, CA 92262
3 Beds
2 Baths
2,102 SqFt
Key Details
Sold Price $519,000
Property Type Single Family Home
Sub Type Single Family Residence
Listing Status Sold
Purchase Type For Sale
Square Footage 2,102 sqft
Price per Sqft $246
Subdivision Four Seasons
MLS Listing ID 219083581DA
Sold Date 12/16/22
Bedrooms 3
Full Baths 2
Condo Fees $312
HOA Fees $312/mo
HOA Y/N Yes
Year Built 2006
Lot Size 5,662 Sqft
Property Description
Major price correction! Make time for all the activities you've put aside until now! Clean as a whistle, this 2 BR + Den (full-sized and enclosed so really it's a 3rd Bedroom) open floor plan home, ''Palm 3'', is just the right size - not too big, nor too small. A World of Experiences await you in this Four Seasons Country Club lifestyle home. New friends, new clubs, new activities - Have you tried Pickle Ball yet? It's fun and half of the running of tennis. Ceramic tile throughout all main living areas, a separate dining area and a big, bright white kitchen with an island. Double pantry is a bonus! High ceilings, big windows & white walls - ready for your touch. Some furnishings to get you started are available outside of escrow. Main bedroom is quite spacious, a walk-in closet, walk-in shower, and a big soaking tub. If you don't like baths, rest assured grandbabies will think it's their private swimming pool! The home was built in 2006 and used as a second home, so it's been gently lived in. The yard faces South, with mountain views from the patio not quite captured in the photos. A covered lanai over a patio floor sets the stage for your outdoor living. YOUR pool is just a few doors down from the home, encased by a grass doggie walking area. The main half Olympic-sized lap pool is at the nearby Clubhouse sporting an exercise room, billiards & card room, group exercise classes, library - you name it! All inclusive in the super low HOA fees. Love the Life, Live the Dream
Location
State CA
County Riverside
Area 331 - North End Palm Springs
Interior
Interior Features Separate/Formal Dining Room, High Ceilings, Open Floorplan, Partially Furnished, Storage, Bedroom on Main Level, Utility Room, Walk-In Closet(s)
Heating Central, Forced Air, Fireplace(s), Natural Gas
Cooling Central Air
Flooring Carpet, Tile
Fireplaces Type Family Room, Gas, Gas Starter
Fireplace Yes
Appliance Convection Oven, Dishwasher, Electric Cooking, Gas Range, Gas Water Heater, Microwave, Refrigerator
Laundry Laundry Room
Exterior
Exterior Feature Rain Gutters
Garage Direct Access, Garage, Garage Door Opener
Garage Spaces 2.0
Garage Description 2.0
Fence Block
Pool Community, Electric Heat, In Ground, Lap, Tile
Community Features Gated, Pool
Utilities Available Cable Available
Amenities Available Billiard Room, Clubhouse, Fitness Center, Maintenance Grounds, Game Room, Meeting Room, Management, Paddle Tennis, Recreation Room, Tennis Court(s)
View Y/N Yes
View Desert, Mountain(s)
Roof Type Concrete,Tile
Porch Concrete, Covered
Attached Garage Yes
Total Parking Spaces 2
Private Pool Yes
Building
Lot Description Back Yard, Close to Clubhouse, Drip Irrigation/Bubblers, Front Yard, Level, Planned Unit Development, Paved, Rectangular Lot, Sprinkler System
Story 1
Entry Level One
Foundation Slab
Sewer Unknown
Architectural Style Mediterranean, Traditional
Level or Stories One
New Construction No
Schools
School District Palm Springs Unified
Others
Senior Community Yes
Tax ID 669710005
Security Features Fire Sprinkler System,Gated Community,Key Card Entry,Resident Manager
Acceptable Financing Cash, Conventional, 1031 Exchange, FHA, VA Loan
Listing Terms Cash, Conventional, 1031 Exchange, FHA, VA Loan
Financing Cash
Special Listing Condition Standard
Read Less
Want to know what your home might be worth? Contact us for a FREE valuation!

Our team is ready to help you sell your home for the highest possible price ASAP

Bought with John Silverman • Keller Williams Realty






