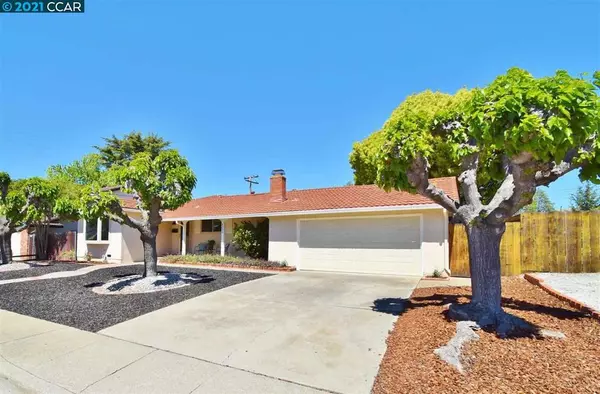$807,500
$729,000
10.8%For more information regarding the value of a property, please contact us for a free consultation.
4325 Satinwood Dr Concord, CA 94521
4 Beds
2 Baths
1,560 SqFt
Key Details
Sold Price $807,500
Property Type Single Family Home
Sub Type Single Family Residence
Listing Status Sold
Purchase Type For Sale
Square Footage 1,560 sqft
Price per Sqft $517
Subdivision Springwood
MLS Listing ID 40947554
Sold Date 05/19/21
Bedrooms 4
Full Baths 2
HOA Y/N No
Year Built 1964
Lot Size 8,001 Sqft
Property Description
Welcome to this fabulous 4 bedroom single story home, nestled in a highly desirable and well established Concord neighborhood just a short stroll to K-12 schools, parks and Springwood Swim Club! Relax on the charming front porch with Mt. Diablo views; Offering dual pane windows and a freshly painted kitchen that opens to the family room and dining area; Enjoy additional entertaining space in the separate living room! Drought friendly landscaping front and back, and a delightful large outdoor space with patio area and gorgeous blooming bougainvillea flowers, plus plenty of room to run and play! The primary suite boasts an updated ensuite bathroom and 3 additional bedrooms and guest bath all on the same level ~ This very special home has been owned by one family since 1966 and is ready for you to create your own lifetime of memories!
Location
State CA
County Contra Costa
Interior
Heating Forced Air
Flooring Carpet, Laminate, Wood
Fireplaces Type Family Room, Raised Hearth
Fireplace Yes
Appliance Gas Water Heater, Dryer, Washer
Exterior
Garage Garage, Garage Door Opener
Garage Spaces 2.0
Garage Description 2.0
Pool None
View Y/N Yes
View Mountain(s)
Roof Type Metal
Accessibility None
Attached Garage Yes
Total Parking Spaces 2
Private Pool No
Building
Lot Description Back Yard, Garden, Street Level
Story One
Entry Level One
Sewer Public Sewer
Architectural Style Ranch
Level or Stories One
Others
Tax ID 115382010
Acceptable Financing Cash, Conventional, FHA, VA Loan
Listing Terms Cash, Conventional, FHA, VA Loan
Read Less
Want to know what your home might be worth? Contact us for a FREE valuation!

Our team is ready to help you sell your home for the highest possible price ASAP

Bought with Michele DeMartini • Keller Williams Realty






