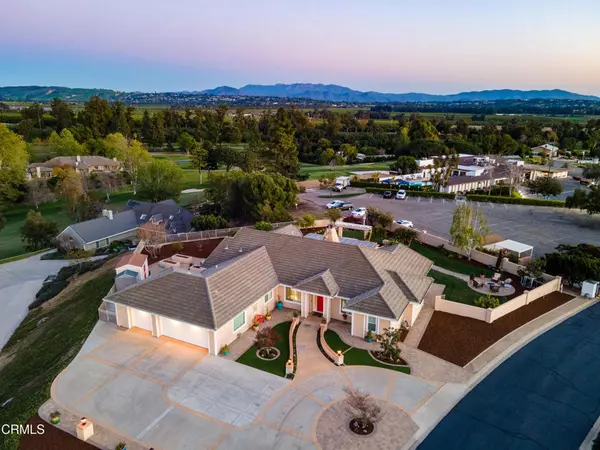$1,800,000
$1,800,000
For more information regarding the value of a property, please contact us for a free consultation.
4550 Clubhouse DR Somis, CA 93066
3 Beds
3 Baths
2,953 SqFt
Key Details
Sold Price $1,800,000
Property Type Single Family Home
Sub Type Single Family Residence
Listing Status Sold
Purchase Type For Sale
Square Footage 2,953 sqft
Price per Sqft $609
Subdivision Saticoy Country Club 2 - 1900
MLS Listing ID V1-10911
Sold Date 04/08/22
Bedrooms 3
Full Baths 2
Half Baths 1
Condo Fees $500
HOA Fees $41/ann
HOA Y/N Yes
Year Built 2000
Lot Size 0.671 Acres
Property Description
Custom luxury estate (circa 2000) within Saticoy Country Club's privately gated enclave Fairway Hills in Somis. An elegant circular driveway will greet your guests & family to this gracious single-story view home. High-gloss Brazilian Walnut floors meet you in the foyer with coffered ceilings. Ahead you will find our formal dining room with seating room for twelve. Adjacent is our formal living room and office. Crown molding & plantation shutters throughout the home compliment this turn-key estate. Down the hall is our roomy master ensuite with lounge area, walk-in closet and view of the backyard. Our lovely master bath is complete with walk-in Travertine shower, large dual-sink vanity & seated make-up counter. The newly renovated Kitchen (2020) is part of our Great room including a family room w/ built-in bar, fireplace and breakfast room. Kitchen cabinets are custom Cherry wood with granite counter tops. Our walk-in pantry has brilliant storage and our huge kitchen island offers amazing storage, seating and prep-sink. Appliances include Thermador range & d/w with built-in water softener. Just inside from the garage is the laundry room with lots of storage, a folding counter and utility sink. Oversized 3-car garage has a workshop (or room for golf cart) and the ample driveway easily accommodates 9-cars. Some extras include; quatro-zoned HVAC (2019), central vac, monitored alarm system & solar. Our backyard is an entertainer's paradise w/built-in BBQ island, auto-awning, covered patio, waterfall feature and fire pit. The 360-degree view of Mountains and the Oxnard Plain to the Channel Islands will take your breath away. Other outdoor features include; Tuff Shed, raised planters and a number of prolific fruit trees. We have Meyer lemon, Mandarin orange and Haas avocado to name a few. Just a short walk past the security gate is the highly ranked Saticoy Golf Club with fine dining, pool, gym & more. They are hosting an LPGA Tournament this year! There are several golf courses within a 20-minute drive from our location. Easy commuter access to LA & Santa Barbara and close shopping all within Mesa Union School District. You will be on Cloud 9 in this little slice of heaven. It is a real jewel!
Location
State CA
County Ventura
Interior
Interior Features Entrance Foyer, Primary Suite, Walk-In Pantry, Walk-In Closet(s)
Fireplaces Type Great Room
Fireplace Yes
Laundry Laundry Room
Exterior
Garage Spaces 3.0
Garage Description 3.0
Pool None
Community Features Golf
Amenities Available Other
View Y/N Yes
View Mountain(s), Panoramic
Attached Garage Yes
Total Parking Spaces 3
Private Pool No
Building
Lot Description 0-1 Unit/Acre, Level
Story 1
Entry Level One
Sewer Septic Tank
Water Public
Level or Stories One
Others
HOA Name Fairway Hills
Senior Community No
Tax ID 1090330235
Acceptable Financing Cash, Conventional, VA Loan
Listing Terms Cash, Conventional, VA Loan
Financing Conventional
Special Listing Condition Standard, Trust
Read Less
Want to know what your home might be worth? Contact us for a FREE valuation!

Our team is ready to help you sell your home for the highest possible price ASAP

Bought with Joyce Rasp • Berkshire Hathaway HomeServices






