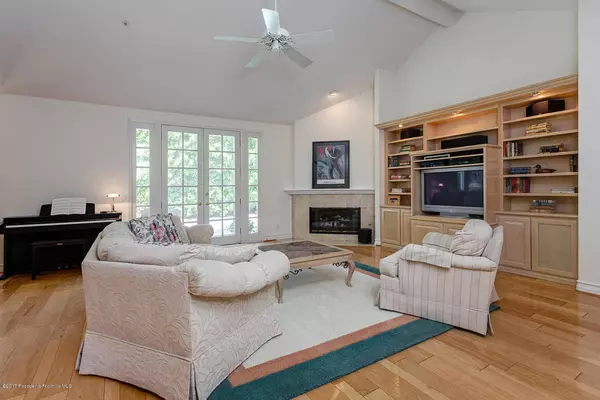$1,365,000
$1,388,000
1.7%For more information regarding the value of a property, please contact us for a free consultation.
401 San Marino Oaks San Gabriel, CA 91775
5 Beds
3 Baths
3,207 SqFt
Key Details
Sold Price $1,365,000
Property Type Single Family Home
Sub Type Single Family Residence
Listing Status Sold
Purchase Type For Sale
Square Footage 3,207 sqft
Price per Sqft $425
MLS Listing ID P0-817000505
Sold Date 08/18/17
Bedrooms 5
Full Baths 2
Three Quarter Bath 1
HOA Y/N No
Land Lease Amount 9.0
Year Built 1993
Lot Size 0.326 Acres
Property Description
Single-level Traditional located on a 14,190 sf lot in highly desirable N San Gabriel area just south of San Marino. Spacious open floorplan offering 5 bedrooms, 3 baths, living & dining rooms with crown moldings, family room with vaulted ceiling, fireplace, built-in entertainment center, wet-bar & French doors to the backyard. Spacious kitchen with newer built-ins, breakfast area & direct access to a 3 car garage with storage. The Master Suite offers a vaulted ceiling, marble-faced fireplace, French doors with pool and garden access, and large full bath with double sinks, large soaking tub, and stall shower. Other quality amenities include newer dual-paned windows and plantation shutters throughout. Landscaped grounds with pool & spa, built-in BBQ, grass area & tall hedges. Ample parking.
Location
State CA
County Los Angeles
Area 654 - San Gabriel
Zoning SLR1YY
Interior
Interior Features Wet Bar, Built-in Features, Cathedral Ceiling(s), High Ceilings, Open Floorplan, Bar, Utility Room, Walk-In Closet(s)
Heating Forced Air, Natural Gas
Cooling Central Air
Flooring Carpet, Tile, Wood
Fireplaces Type Family Room, Gas, Master Bedroom
Fireplace Yes
Appliance Double Oven, Dishwasher, Electric Cooktop, Disposal, Ice Maker, Microwave, Refrigerator, Range Hood, Self Cleaning Oven, Trash Compactor, Water To Refrigerator, Water Purifier
Laundry Gas Dryer Hookup, Laundry Room
Exterior
Exterior Feature Barbecue
Parking Features Door-Multi, Garage, On Street
Garage Spaces 3.0
Garage Description 3.0
Fence Block, Wood
Pool Filtered, Gunite, Heated, In Ground
View Y/N No
Accessibility No Stairs
Porch Concrete, Open, Patio
Total Parking Spaces 3
Private Pool Yes
Building
Lot Description Back Yard, Corner Lot, Cul-De-Sac, Front Yard, Sprinklers In Rear, Sprinklers In Front, Lawn, Landscaped, Sprinklers On Side, Sprinkler System
Faces South
Story 1
Entry Level One
Foundation Slab
Architectural Style Ranch, Traditional
Level or Stories One
Others
Senior Community No
Tax ID 5365030030
Security Features Carbon Monoxide Detector(s),Fire Sprinkler System,Smoke Detector(s)
Acceptable Financing Cash to New Loan
Listing Terms Cash to New Loan
Special Listing Condition Standard
Read Less
Want to know what your home might be worth? Contact us for a FREE valuation!

Our team is ready to help you sell your home for the highest possible price ASAP

Bought with Fred Ashkar • Re/Max Premier Prop Arcadia






