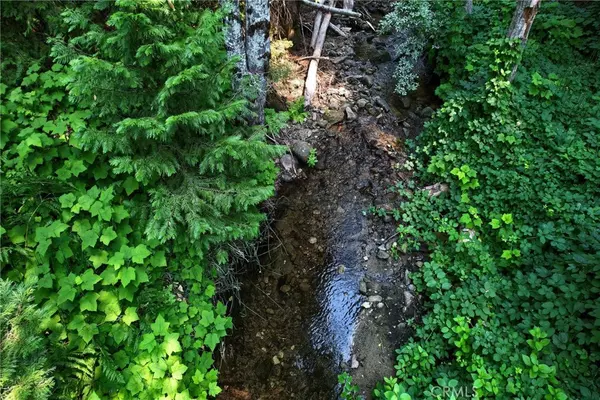$404,000
$354,000
14.1%For more information regarding the value of a property, please contact us for a free consultation.
47551 Road 630 Oakhurst, CA 93644
1 Bed
2 Baths
836 SqFt
Key Details
Sold Price $404,000
Property Type Single Family Home
Sub Type SingleFamilyResidence
Listing Status Sold
Purchase Type For Sale
Square Footage 836 sqft
Price per Sqft $483
MLS Listing ID FR21185954
Sold Date 10/15/21
Bedrooms 1
Full Baths 1
Three Quarter Bath 1
Condo Fees $1,200
Construction Status Turnkey
HOA Fees $100/ann
HOA Y/N Yes
Year Built 1923
Lot Size 4,146 Sqft
Property Description
This Sugar Pine cabin gem is turnkey, completely rebuilt in 2008. Located approximately 4000 ft.in elevation, 7 miles from the south gate of Yosemite and down the hill to Bass Lake. Enjoy nearby Lewis Creek trail or Miami OHV trails/camping and much more.
The original sugar pine exterior was reused, reclaimed wood for the living room vaulted ceiling and original douglas fir flooring restored to its rustic beauty. Walk in from the back door to a newly expanded area with a kitchen sink, refrigerator, washer, dryer and additonial kitchen storage. Next is a dining area with beautiful hardwood douglas fir, a gas stove range, custom built in cabinets and an antique refurbished functional cook stove. The cabin has ample dual pane windows to allow in natural lighting. The dining area flows into the living room, a built in cabinet with a tv, two ceiling fans, a beautiful bathroom with shower. From the living room exit a glass french door that leads to the screened in covered deck to listen to the sounds of Lewis Creek just across the road. Use the custom red oak ladder to get up to loft that fits two twin beds.
Downstairs is a spacious bedroom, a full wall of deep closets with shelving and engineered true hardwood flooring. The ensuite bathroom has a tub & shower combination and radiant heat flooring. You can also enter from downstairs to a mudroom and there is a semi enclosed storage area under the deck. Landscaped with native plants, rebuilt concrete retainer walls & french drains.
Location
State CA
County Madera
Zoning RMS
Rooms
Other Rooms Sheds
Main Level Bedrooms 1
Interior
Interior Features CeilingFans, AllBedroomsDown, Loft
Heating HighEfficiency, Propane, Radiant
Cooling None
Flooring Carpet, Wood
Fireplaces Type None
Fireplace No
Appliance FreeStandingRange, GasRange
Laundry Inside
Exterior
Parking Features OffStreet, Uncovered
Pool None
Community Features Hiking, Mountainous, NearNationalForest, Rural, Fishing
Utilities Available ElectricityConnected, Propane, SewerConnected, WaterConnected
Amenities Available Other, Water
Waterfront Description Creek,Pond
View Y/N Yes
View Mountains, Neighborhood
Roof Type Composition
Porch Covered, Deck, Enclosed
Private Pool No
Building
Lot Description Landscaped
Story 2
Entry Level ThreeOrMore
Foundation Combination
Sewer PublicSewer
Water SeeRemarks
Level or Stories ThreeOrMore
Additional Building Sheds
New Construction No
Construction Status Turnkey
Schools
High Schools Yosemite
School District Yosemite Unified
Others
HOA Name Sugar Pine
HOA Fee Include Sewer
Senior Community No
Tax ID 057070005
Acceptable Financing Submit
Listing Terms Submit
Financing Cash
Special Listing Condition Standard
Read Less
Want to know what your home might be worth? Contact us for a FREE valuation!

Our team is ready to help you sell your home for the highest possible price ASAP

Bought with Beth Carver • Bass Lake Realty






