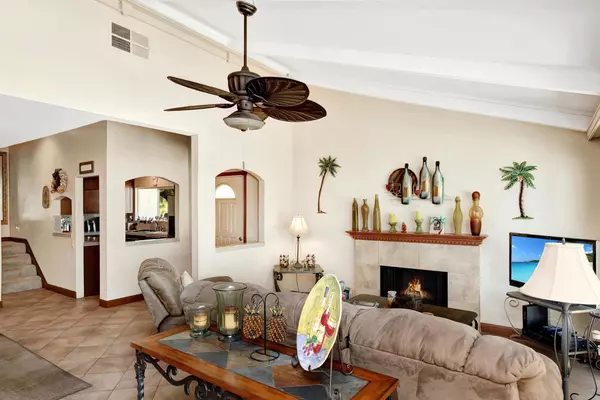$382,500
$395,000
3.2%For more information regarding the value of a property, please contact us for a free consultation.
2600 S Palm Canyon DR #1 Palm Springs, CA 92264
2 Beds
2 Baths
1,392 SqFt
Key Details
Sold Price $382,500
Property Type Condo
Sub Type Condominium
Listing Status Sold
Purchase Type For Sale
Square Footage 1,392 sqft
Price per Sqft $274
Subdivision Canyon Villas
MLS Listing ID 219064554PS
Sold Date 08/26/21
Bedrooms 2
Full Baths 2
Condo Fees $490
HOA Fees $490/mo
HOA Y/N Yes
Year Built 1974
Lot Size 1,306 Sqft
Property Description
Townhouse living in one of South Palm Springs' most desirable pockets. Vaulted ceilings are a theme throughout this 2-bedroom, 2-bathroom home configured on two levels. Glass sliders frame the patio off living and dining areas making for lovely indoor-outdoor living. Lots of room to barbecue and lounge about within this private outdoor space. Back inside, gas fireplace, wet bar and adjacent built-ins work well with this home's smart overall design. Fantastic finishes play nicely with a picture-perfect window in the kitchen, wonderful place to take in the day. Upstairs to the ensuite master bedroom and again we find stunning vaulted ceilings, architectural alcoves, and unique window design. The guest bedroom is well appointed as well. 2 pools and 2 spas plus tennis courts are a short hop away where those celebrated San Jacinto Mountain views take center stage. Two car garage with lots of storage. Fee land means you own, no land lease. Home is offered furnished. This gateway to Indian Canyons is a fantastic area for walking, hiking, running, and biking. Downtown Palm Springs is a short hop away and yet you will feel removed from the hustle and bustle of town when heading back home.
Location
State CA
County Riverside
Area 334 - South End Palm Springs
Interior
Interior Features Wet Bar, Partially Furnished
Heating Central, Fireplace(s)
Cooling Central Air
Flooring Carpet, Tile
Fireplaces Type Living Room
Fireplace Yes
Appliance Dishwasher, Electric Water Heater, Gas Cooktop, Refrigerator, Vented Exhaust Fan
Laundry In Carport
Exterior
Garage Assigned, Guest, On Street
Carport Spaces 2
Pool In Ground
Community Features Gated
Amenities Available Maintenance Grounds, Tennis Court(s)
View Y/N Yes
View Mountain(s), Peek-A-Boo
Roof Type Tile
Attached Garage No
Total Parking Spaces 2
Private Pool Yes
Building
Lot Description Lawn, Planned Unit Development, Sprinkler System
Story 2
Entry Level Two
Architectural Style Traditional
Level or Stories Two
New Construction No
Others
Senior Community No
Tax ID 512250062
Security Features Gated Community
Acceptable Financing Cash, Cash to New Loan
Listing Terms Cash, Cash to New Loan
Financing Conventional
Special Listing Condition Standard
Read Less
Want to know what your home might be worth? Contact us for a FREE valuation!

Our team is ready to help you sell your home for the highest possible price ASAP

Bought with Mark Freeman • Judy Graff Properties






