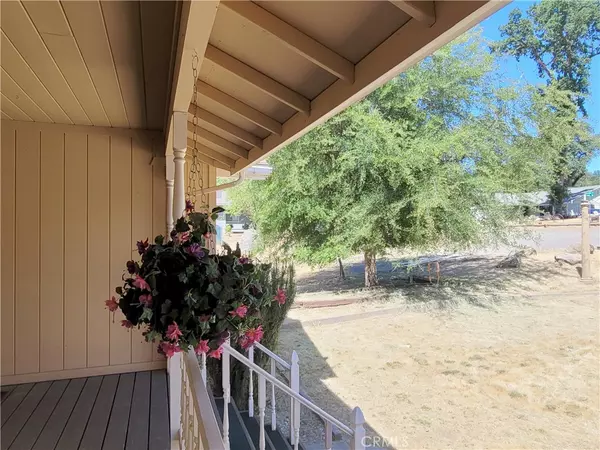$365,000
$369,000
1.1%For more information regarding the value of a property, please contact us for a free consultation.
46086 Beechwood DR Oakhurst, CA 93644
3 Beds
3 Baths
1,960 SqFt
Key Details
Sold Price $365,000
Property Type Single Family Home
Sub Type Single Family Residence
Listing Status Sold
Purchase Type For Sale
Square Footage 1,960 sqft
Price per Sqft $186
MLS Listing ID FR21109195
Sold Date 07/06/21
Bedrooms 3
Full Baths 1
Half Baths 1
Three Quarter Bath 1
Condo Fees $105
Construction Status Termite Clearance
HOA Fees $35/qua
HOA Y/N Yes
Year Built 1987
Lot Size 10,890 Sqft
Property Description
GRACIOUS LIVING on open, sloping lot in a golf course neighborhood, with mountain views and an easement to the Fresno River. On a hot summer day, walk down the back fence line to the lazy, meandering river, lay on the bank and dabble your feet in the water. Watch the clouds pass overhead... listen to birds and kids playing nearby, shut your eyes and relax. Or... watch it all from one of your two covered porches. This 3 br, 2.5 ba, 1960 sq ft home on a .25 acre lot has been partially updated with a kitchen & master bathroom remodel, a mini-split system, wheelchair accessibility, and solar panels. It also has some fun and unique features such as a dry bar with serving windows that open onto two rooms, a bonus room that could be an office or hobby room, a bay window in the front room, smaller bedrooms with wide window seats, a fenced area for pets, and a lift from the oversized 2 car garage that offers wheelchair accessibility (as does the master shower). An unfinished lower floor offers the opportunity to add value and square footage by creating a game room or 4th bedroom (with county approval) fairly easily. The property also includes a 15' wide easement for the benefit of this property to the center of the Fresno River, running along the boundary with the large acreage next door. On the other side of the house is a county out lot where a road was supposed to have been built. Both of these features create an expansive sense of space around the house, much more than the average lot in this neighborhood. Ask your agent to request more info about further opportunities involving the outdoor spaces. And the golf course is a few blocks away. So come to work, come to play or visit the many nearby attractions including Bass Lake, the Sierra National Forest, Yosemite National Park, or come to just... be. Pull up your most comfortable lounge chair, put your feet up on the railing, and know that you're home.
Location
State CA
County Madera
Area Yg10 - Oakhurst
Zoning RUS
Rooms
Basement Unfinished
Main Level Bedrooms 3
Interior
Interior Features Built-in Features, Dry Bar, Granite Counters, Living Room Deck Attached, Storage, Entrance Foyer, Main Level Master
Heating Central, Electric, Pellet Stove
Cooling Dual, Wall/Window Unit(s)
Flooring Laminate, Tile
Fireplaces Type None
Fireplace No
Appliance Built-In Range, Electric Cooktop, Electric Oven, Refrigerator, Range Hood, Water Heater
Laundry Washer Hookup, Inside, Laundry Closet
Exterior
Parking Features Concrete, Driveway Down Slope From Street, Door-Single, Driveway, Garage Faces Front, Garage, Oversized
Garage Spaces 2.0
Garage Description 2.0
Fence Chain Link, Partial, Vinyl, Wood
Pool None
Community Features Biking, Golf, Hiking, Near National Forest, Preserve/Public Land, Rural
Utilities Available Electricity Connected, Propane, Other, Phone Connected, Overhead Utilities
Amenities Available Golf Course
View Y/N Yes
View Mountain(s), Neighborhood, Trees/Woods
Roof Type Composition
Accessibility Customized Wheelchair Accessible, Grab Bars, Other, Accessible Doors, Accessible Hallway(s)
Porch Rear Porch, Covered, Front Porch, Wood
Attached Garage Yes
Total Parking Spaces 4
Private Pool No
Building
Lot Description Sloped Down, Gentle Sloping
Story 1
Entry Level Two
Foundation Combination
Sewer Public Sewer
Water Public
Architectural Style Contemporary
Level or Stories Two
New Construction No
Construction Status Termite Clearance
Schools
Elementary Schools Oakhurst
Middle Schools Oak Creek
High Schools Yosemite
School District Yosemite Unified
Others
HOA Name Goldside Estates
Senior Community No
Tax ID 055520025
Security Features Fire Detection System,Smoke Detector(s)
Acceptable Financing Cash, Conventional, Submit
Listing Terms Cash, Conventional, Submit
Financing Cash
Special Listing Condition Standard
Read Less
Want to know what your home might be worth? Contact us for a FREE valuation!

Our team is ready to help you sell your home for the highest possible price ASAP

Bought with Linda Martinez • Quality First Real Estate






