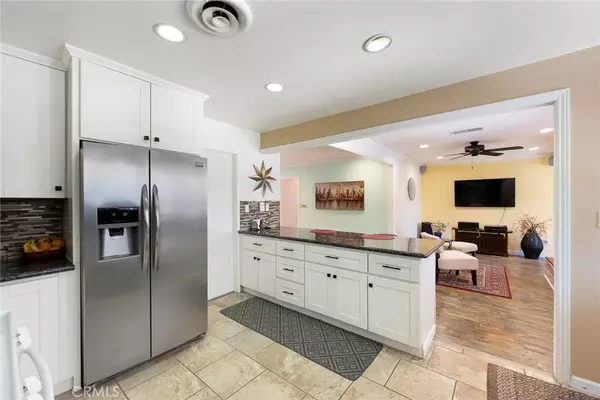$880,000
$850,000
3.5%For more information regarding the value of a property, please contact us for a free consultation.
1004 Nutwood AVE Fullerton, CA 92831
4 Beds
2 Baths
1,721 SqFt
Key Details
Sold Price $880,000
Property Type Single Family Home
Sub Type Single Family Residence
Listing Status Sold
Purchase Type For Sale
Square Footage 1,721 sqft
Price per Sqft $511
Subdivision Other (Othr)
MLS Listing ID PW21109142
Sold Date 06/30/21
Bedrooms 4
Full Baths 2
Construction Status Updated/Remodeled
HOA Y/N No
Year Built 1951
Lot Size 6,969 Sqft
Property Description
Such a nice single story home in lower Raymond Hills where holidays and life are celebrated to the fullest! This beauty has a 1 year new roof and paid solar ( 4 panels) which gives the current owner about a $600 electric bill all year! The home has been added on to and has a large master bedroom with a huge closet and an attached master bathroom complete with shower and tub. The front and backyards have been designed with xeriscape landscaping saving you money in water bills as well. The home has been freshly painted on the exterior and most of the interior. The electric has been upgraded to a 200 amp panel allowing you to use all your modern electronics and toys. Home has central air and heat and the water heater is about 1 year new also. The nice size kitchen was updated and opens up to the living room and has a breakfast bar area. The garage is oversized making it more like a 2.5 car garage. The large driveway will accommodate many cars and even an RV. So many nice features in one of the most desirable areas in Fullerton. Make your appointment today! View 3d tour here : https://my.matterport.com/show/?m=GniSobNT5bG&mls=1
Location
State CA
County Orange
Area 83 - Fullerton
Rooms
Main Level Bedrooms 4
Interior
Interior Features Ceiling Fan(s), All Bedrooms Down, Bedroom on Main Level, Main Level Master
Heating Central
Cooling Central Air
Fireplaces Type Living Room
Fireplace Yes
Appliance Gas Cooktop
Laundry In Garage
Exterior
Garage Spaces 2.0
Garage Description 2.0
Fence Block
Pool None
Community Features Curbs, Suburban, Sidewalks
Utilities Available Cable Connected, Phone Connected, Sewer Connected, Water Connected
View Y/N No
View None
Roof Type Composition
Accessibility No Stairs
Porch Covered
Attached Garage Yes
Total Parking Spaces 6
Private Pool No
Building
Lot Description Back Yard, Front Yard, Garden, Rocks, Street Level, Yard
Story 1
Entry Level One
Foundation Raised
Sewer Public Sewer
Water Public
Architectural Style Ranch
Level or Stories One
New Construction No
Construction Status Updated/Remodeled
Schools
School District Fullerton Joint Union High
Others
Senior Community No
Tax ID 02939202
Security Features Security System,Carbon Monoxide Detector(s)
Acceptable Financing Cash, Conventional, Contract, Cal Vet Loan, FHA, Fannie Mae, Freddie Mac, Submit, VA Loan, VA No Loan, VA No No Loan
Green/Energy Cert Solar
Listing Terms Cash, Conventional, Contract, Cal Vet Loan, FHA, Fannie Mae, Freddie Mac, Submit, VA Loan, VA No Loan, VA No No Loan
Financing Conventional
Special Listing Condition Standard
Read Less
Want to know what your home might be worth? Contact us for a FREE valuation!

Our team is ready to help you sell your home for the highest possible price ASAP

Bought with MaryLou AdameMartinez • Seven Gables Real Estate





