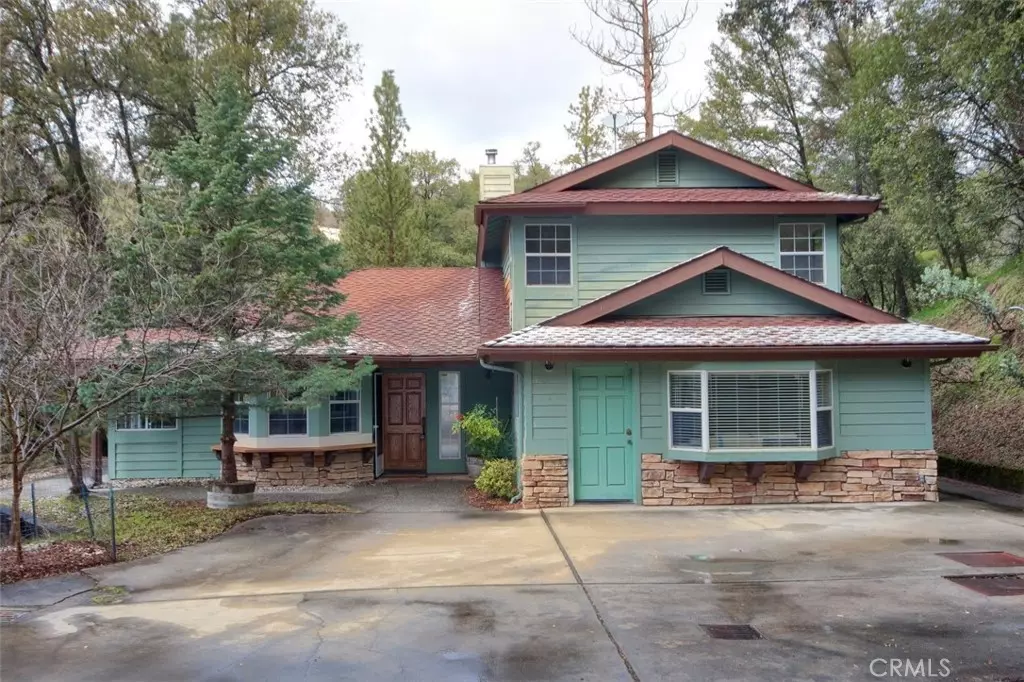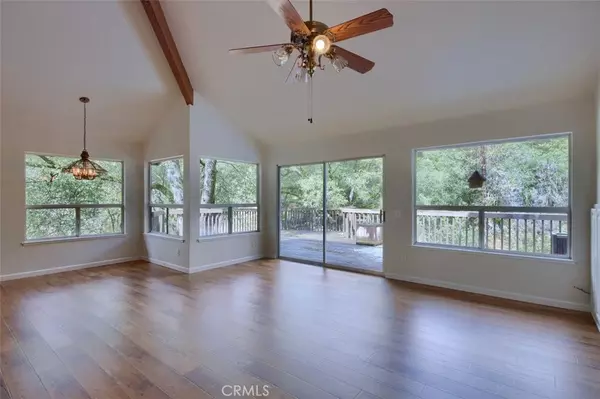$405,000
$389,900
3.9%For more information regarding the value of a property, please contact us for a free consultation.
50748 Pineview CT Oakhurst, CA 93644
3 Beds
3 Baths
2,145 SqFt
Key Details
Sold Price $405,000
Property Type Single Family Home
Sub Type Single Family Residence
Listing Status Sold
Purchase Type For Sale
Square Footage 2,145 sqft
Price per Sqft $188
MLS Listing ID FR21052329
Sold Date 05/17/21
Bedrooms 3
Full Baths 2
Half Baths 1
HOA Y/N No
Year Built 1990
Lot Size 1.300 Acres
Property Description
Welcome to this fabulous home with beautiful pond view! This 3 bedroom, 2.5 bath home has so many wonderful qualities! With living and family rooms, dining area, built-in breakfast nook, large kitchen, huge laundry and the master bedroom all downstairs. 2 bedrooms and bath upstairs. There are windows everywhere to make this home light and bright and see the lovely pond view year 'round. Built-in details include shelving in the living room, seating in the breakfast nook and tons of cabinets and storage in the laundry. The kitchen offers a nice flow, granite counter tops, dishwasher, trash compactor, built in stove top, double ovens and lots of cabinets! The family room even has a separate entrance. The master bedroom has private deck access, large walk-in closet and double sink vanity in the bathroom. The back deck will be a favorite spot! With enough decking to entertain and enjoy the pond and mountain views! Even the workshop, carport, shed set up has a great pond view! Set on 1.3+/- pretty acres with a creek, this home is a lucky find and a great price!
Location
State CA
County Madera
Area Yg10 - Oakhurst
Zoning RMS
Rooms
Other Rooms Shed(s), Workshop
Main Level Bedrooms 1
Interior
Interior Features Beamed Ceilings, Built-in Features, Ceiling Fan(s), Granite Counters, Living Room Deck Attached, Open Floorplan, Main Level Master, Utility Room, Walk-In Closet(s), Workshop
Heating Central
Cooling Central Air
Flooring Carpet, Laminate
Fireplaces Type None
Fireplace No
Appliance Built-In Range, Double Oven, Dishwasher, Electric Cooktop, Trash Compactor, Vented Exhaust Fan, Water To Refrigerator
Laundry Inside, Laundry Room
Exterior
Exterior Feature Rain Gutters
Parking Features Asphalt, Detached Carport, Driveway, Paved, Uncovered
Carport Spaces 1
Pool None
Community Features Foothills
Utilities Available Electricity Connected, Phone Connected
Waterfront Description Creek
View Y/N Yes
View Neighborhood, Pond, Rocks, Trees/Woods
Roof Type Composition
Porch Deck
Total Parking Spaces 6
Private Pool No
Building
Lot Description Lot Over 40000 Sqft, Rocks, Trees
Story 2
Entry Level Two
Foundation Slab
Sewer Septic Tank
Water Public
Architectural Style Traditional
Level or Stories Two
Additional Building Shed(s), Workshop
New Construction No
Schools
Elementary Schools Oakhurst
Middle Schools Oak Creek
High Schools Yosemite
School District Bass Lake Joint Union
Others
Senior Community No
Tax ID 065290022
Security Features Smoke Detector(s)
Acceptable Financing Cash, Conventional
Listing Terms Cash, Conventional
Financing Cash to New Loan
Special Listing Condition Trust
Read Less
Want to know what your home might be worth? Contact us for a FREE valuation!

Our team is ready to help you sell your home for the highest possible price ASAP

Bought with Kenneth Card • Century 21 Ditton Realty






