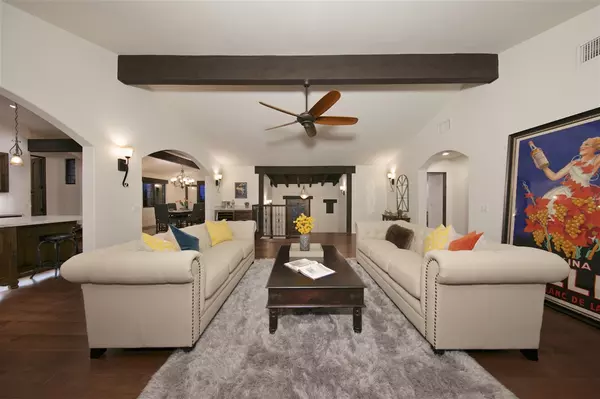$1,535,000
$1,700,000
9.7%For more information regarding the value of a property, please contact us for a free consultation.
10011 Sunset Ave La Mesa, CA 91941
4 Beds
6 Baths
4,100 SqFt
Key Details
Sold Price $1,535,000
Property Type Single Family Home
Sub Type Single Family Residence
Listing Status Sold
Purchase Type For Sale
Square Footage 4,100 sqft
Price per Sqft $374
Subdivision Mount Helix
MLS Listing ID 190000879
Sold Date 02/21/19
Bedrooms 4
Full Baths 5
Half Baths 1
HOA Y/N No
Year Built 2018
Property Description
Fabulous, New 4 bedroom, 5.5 Bath Hacienda style on level 1/2 acre lot with panoramic views of Mt. Helix and El Cajon Valley. Custom, hand-crafted detail throughout including oversize Knotty Alder hardwood doors, wrought iron features, extensive high-end lighting, hardwood, travertine and carpeted floors, and distinctive archways. Open kitchen with professional grade Thermador range, paneled side by side refrigerator, quartz counter tops, double sinks and under counter lighting. Formal Dining with butler's pantry and wine refrigerator. Large Master Suite with double walk-in closets. All baths are travertine, tile and quartz. Free Standing tub in Master bath. Additional bedrooms are en-suite with walk-in closets. Downstairs includes 4th bedroom with full bath, family room with wet bar and 2nd refrigerator. Elegant wine cellar with brick walls, brick barrel ceiling and custom wrought iron and glass designed door. Separate 14x14 room ideal for artist studio, home gym, game room or home office. Full bath back of garage great for pool bath. Level, walled rear yard with pool, spa, fireplace, and long bar/outdoor kitchen. Room to create sports court, vineyard, or family orchard. RV parking with power. Concrete driveway, professionally landscaped. Solar! 50 Amp in garage for electric car.. Neighborhoods: Mt. Helix Equipment: Garage Door Opener,Pool/Spa/Equipment, Range/Oven Other Fees: 0 Sewer: Septic Installed Topography: LL
Location
State CA
County San Diego
Area 91941 - La Mesa
Interior
Interior Features Wine Cellar
Heating Forced Air, Natural Gas
Cooling Central Air
Fireplaces Type Living Room, Outside
Fireplace Yes
Appliance Dishwasher, Disposal, Microwave, Refrigerator, Range Hood, Self Cleaning Oven
Laundry Laundry Chute, Laundry Room
Exterior
Garage Driveway
Garage Spaces 2.0
Garage Description 2.0
Fence Partial
Pool In Ground, Private
Total Parking Spaces 8
Private Pool Yes
Building
Story 2
Entry Level Two
Architectural Style Mediterranean
Level or Stories Two
Others
Tax ID 4916000600
Acceptable Financing Cash, Conventional
Listing Terms Cash, Conventional
Financing Conventional
Read Less
Want to know what your home might be worth? Contact us for a FREE valuation!

Our team is ready to help you sell your home for the highest possible price ASAP

Bought with Gregg Phillipson • Keller Williams Realty






