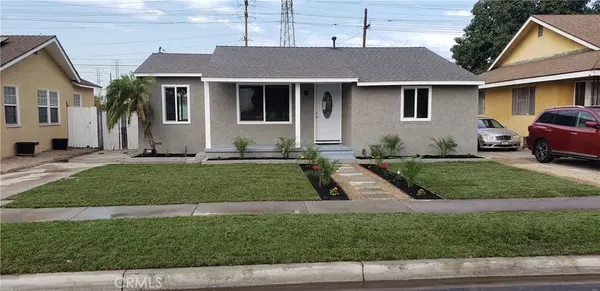$643,500
$625,000
3.0%For more information regarding the value of a property, please contact us for a free consultation.
4315 Ashworth ST Lakewood, CA 90712
3 Beds
1 Bath
1,021 SqFt
Key Details
Sold Price $643,500
Property Type Single Family Home
Sub Type Single Family Residence
Listing Status Sold
Purchase Type For Sale
Square Footage 1,021 sqft
Price per Sqft $630
Subdivision Lakewood City/Lakewood (Lck)
MLS Listing ID TR20232497
Sold Date 12/07/20
Bedrooms 3
Full Baths 1
Construction Status Turnkey
HOA Y/N No
Year Built 1944
Lot Size 5,227 Sqft
Property Description
Gorgeously remodeled home in desirable area of Lakewood!Gem of Neighborhood in TURNKEY condition inside & out.As you pull up to this home you instantly notice the wonderful curb appeal w/newly painted exterior & fascia boards,contemporary colors & beautiful landscaping.Newly rehabbed garden beds & new lush green grass w/new sprinkler system.Opening the new front door you are instantly impressed w/ 2 tone colored walls,beautiful & durable waterproof laminate flooring throughout & open floor plan w/recessed lights that flows from the living room to the dining room overlooking the bar & into the newly remodeled kitchen complete w/new cabinets, eye-catching contemporary dark gray quartz counter & bar tops.Stainless steel sink,faucet & drop down exhaust fan above stove area.Bathroom is completely rehabbed.3 bedrooms have new matching waterproof laminate flooring w/new closets.New doors and hardware throughout house (sunroom has original door)Laundry hookups in huge covered patio bonus area (permits unknown).New white moulding throughout.New lighting,ceiling fans and fixtures throughout.Large open backyard freshly seeded with new sprinkler system.Long driveway that leads to double car garage.Plenty of parking space. New 30 Year roof, New Double pane windows throughout house (sunroom has original windows).This is ABSOLUTELY A MUST SEE! .Just down the street from Lakewood Mall and restaurants. Close to Downtown LB.
Location
State CA
County Los Angeles
Area 28 - Lakewood City
Rooms
Main Level Bedrooms 3
Interior
Interior Features Ceiling Fan(s), Granite Counters, Recessed Lighting, All Bedrooms Down, Attic
Heating Wall Furnace
Cooling None
Flooring Laminate
Fireplaces Type None
Fireplace No
Appliance Range Hood
Laundry Electric Dryer Hookup, Gas Dryer Hookup
Exterior
Garage Concrete, Garage Faces Front
Garage Spaces 2.0
Garage Description 2.0
Pool None
Community Features Street Lights, Suburban, Sidewalks
Utilities Available Electricity Connected, Natural Gas Connected, Sewer Connected
View Y/N No
View None
Roof Type Composition
Attached Garage No
Total Parking Spaces 2
Private Pool No
Building
Lot Description Front Yard, Landscaped, Sprinkler System
Story 1
Entry Level One
Foundation Raised
Sewer Public Sewer
Water Public
Level or Stories One
New Construction No
Construction Status Turnkey
Schools
High Schools Mayfair
School District Bellflower Unified
Others
Senior Community No
Tax ID 7168033031
Security Features Carbon Monoxide Detector(s),Smoke Detector(s)
Acceptable Financing Cash, Cash to New Loan, Conventional
Listing Terms Cash, Cash to New Loan, Conventional
Financing Conventional
Special Listing Condition Standard
Read Less
Want to know what your home might be worth? Contact us for a FREE valuation!

Our team is ready to help you sell your home for the highest possible price ASAP

Bought with Memorial Dinh • Dinhomes & Associates






