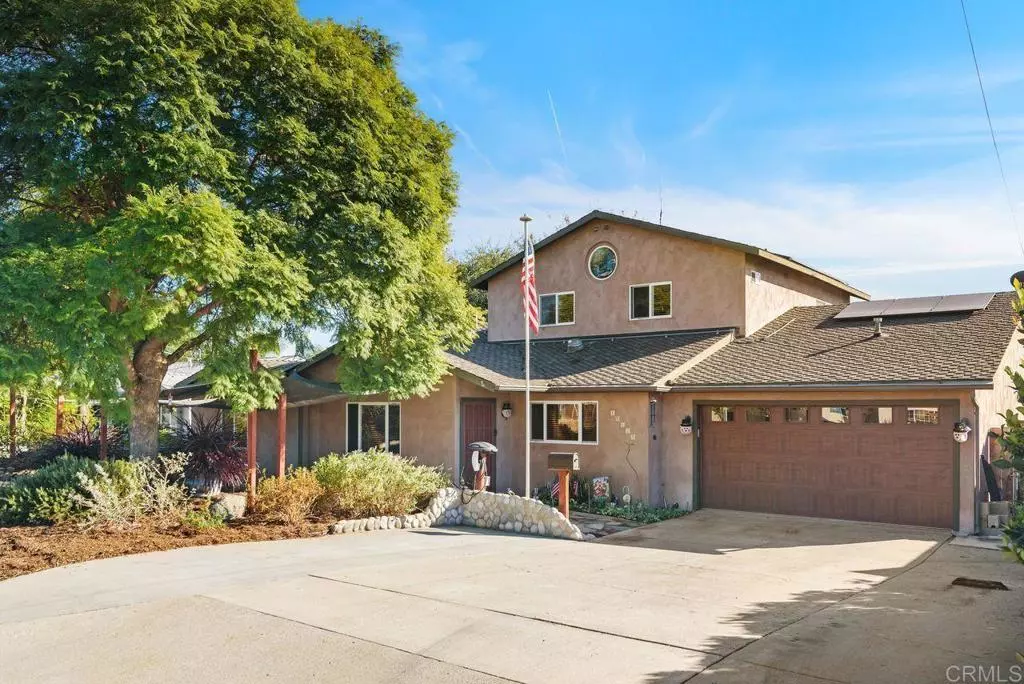
14429 Springvale ST Poway, CA 92064
4 Beds
3 Baths
2,709 SqFt
UPDATED:
11/23/2024 05:55 AM
Key Details
Property Type Single Family Home
Sub Type Single Family Residence
Listing Status Active
Purchase Type For Sale
Square Footage 2,709 sqft
Price per Sqft $515
MLS Listing ID PTP2407196
Bedrooms 4
Full Baths 3
HOA Y/N No
Year Built 1960
Lot Size 7,000 Sqft
Property Description
Location
State CA
County San Diego
Area 92064 - Poway
Zoning R-1:SINGLE FAM-RES
Rooms
Other Rooms Shed(s), Storage
Main Level Bedrooms 3
Interior
Interior Features Bedroom on Main Level, Main Level Primary, Primary Suite, Walk-In Closet(s), Workshop
Cooling Central Air, Dual
Fireplaces Type Gas
Fireplace Yes
Appliance Dryer, Washer
Laundry Inside, Laundry Room
Exterior
Exterior Feature Fire Pit
Garage Direct Access, Driveway, Garage, RV Potential, On Street
Garage Spaces 2.0
Garage Description 2.0
Pool See Remarks
Community Features Curbs, Foothills, Hiking, Lake, Park, Suburban, Valley
View Y/N Yes
View Hills, Neighborhood
Attached Garage Yes
Total Parking Spaces 2
Private Pool Yes
Building
Lot Description Back Yard, Front Yard, Landscaped, Level
Story 2
Entry Level Two
Sewer Public Sewer
Level or Stories Two
Additional Building Shed(s), Storage
Schools
School District Poway Unified
Others
Senior Community No
Tax ID 3231250500
Acceptable Financing Cash, Conventional, FHA, VA Loan
Listing Terms Cash, Conventional, FHA, VA Loan
Special Listing Condition Standard







