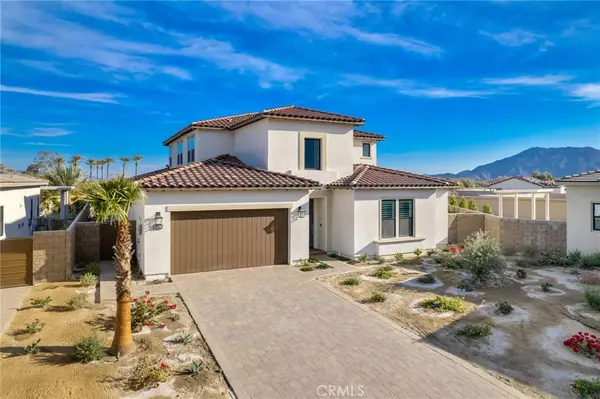
80467 Old Ranch TRL S La Quinta, CA 92253
5 Beds
5 Baths
4,013 SqFt
UPDATED:
10/24/2024 12:32 AM
Key Details
Property Type Single Family Home
Sub Type Single Family Residence
Listing Status Active
Purchase Type For Rent
Square Footage 4,013 sqft
Subdivision Stone Creek Ranch (31357)
MLS Listing ID SR24179756
Bedrooms 5
Full Baths 5
Construction Status Updated/Remodeled
HOA Y/N Yes
Year Built 2022
Lot Size 0.270 Acres
Property Description
Location
State CA
County Riverside
Area 313 - La Quinta South Of Hwy 111
Rooms
Main Level Bedrooms 3
Interior
Interior Features Breakfast Bar, Balcony, Ceiling Fan(s), Furnished, High Ceilings, Open Floorplan, Pantry, Quartz Counters, Recessed Lighting, Wired for Sound, Bedroom on Main Level, Galley Kitchen, Jack and Jill Bath, Main Level Primary, Primary Suite, Walk-In Pantry, Walk-In Closet(s)
Heating Central
Cooling Central Air
Flooring Tile, Wood
Fireplaces Type Living Room
Furnishings Furnished
Fireplace Yes
Appliance 6 Burner Stove, Built-In Range, Barbecue, Dishwasher, ENERGY STAR Qualified Appliances, ENERGY STAR Qualified Water Heater, Gas Cooktop, Disposal, Gas Water Heater, High Efficiency Water Heater, Ice Maker, Microwave, Refrigerator, Self Cleaning Oven, Tankless Water Heater, Water Heater, Dryer, Washer
Laundry Gas Dryer Hookup, Inside, Laundry Room
Exterior
Exterior Feature Rain Gutters
Garage Door-Multi, Direct Access, Driveway, Electric Vehicle Charging Station(s), Garage Faces Front, Garage, Golf Cart Garage, Garage Door Opener
Garage Spaces 3.0
Garage Description 3.0
Fence New Condition, Privacy, Stucco Wall
Pool Gas Heat, Heated, In Ground, Private, Salt Water
Community Features Street Lights, Gated
Utilities Available Cable Connected, Electricity Connected, Natural Gas Connected, Sewer Connected, Water Connected
View Y/N Yes
View Desert, Hills, Mountain(s)
Roof Type Spanish Tile,Tile
Attached Garage Yes
Total Parking Spaces 3
Private Pool Yes
Building
Lot Description 11-15 Units/Acre, Cul-De-Sac, Drip Irrigation/Bubblers, Sprinklers In Rear, Sprinklers In Front, Sprinkler System
Dwelling Type House
Story 2
Entry Level Two
Foundation Slab
Sewer Public Sewer
Water Public
Architectural Style Spanish
Level or Stories Two
New Construction Yes
Construction Status Updated/Remodeled
Schools
School District Coachella Valley Unified
Others
Pets Allowed Call, Dogs OK
Senior Community No
Tax ID 762440012
Security Features Carbon Monoxide Detector(s),Fire Sprinkler System,Gated Community,Smoke Detector(s)
Green/Energy Cert Solar
Pets Description Call, Dogs OK







